ZENITY BY CAPITALAND
WHY “ZENITY"
Discover the epitome of luxury living at Zenity Residences in the heart of District 1, Ho Chi Minh City. Boasting a prime location, 5-star hotel-standard design, and CapitaLand’s 20-year legacy, Zenity offers fully-furnished units starting at just $5000. Act fast to enjoy our December promotion with discounts up to 40%. Elevate your lifestyle with Zenity – Where Luxury Meets Location.
THE ZENITY - DEVELOPED BY CAPITALAND
Project Overview:
- Project Name: Zenity
- Location: 608, Vo Van Kiet, District 1, Ho Chi Minh City
- Developer: CapitaLand
- Unit Type: Luxury Apartments
- Total Area: 2,984 sqm
- Project Size: A 21-storey apartment tower comprising only 198 meticulously crafted luxury apartments, fully furnished.
Apartment Configurations:
- 2BR (69-85 sq m)
- 3BR (97-103 sq m)
- Duplex (127-164 sq m)
- Penthouse (183 sq m)
- Handover standard: Fully furnished following to the highest standards of Capitaland.
- Price after special discount (40%) starts from 4.500$/sqm
- Estimated Handover: 2022
- Management fee: 35.000 VND/sqm
- Legal Status: Pink Book
- Ownership: Long-term for Vietnamese citizens and 50 years for foreigners, in accordance with current laws.
ACTUAL VIEW AT ZENITY
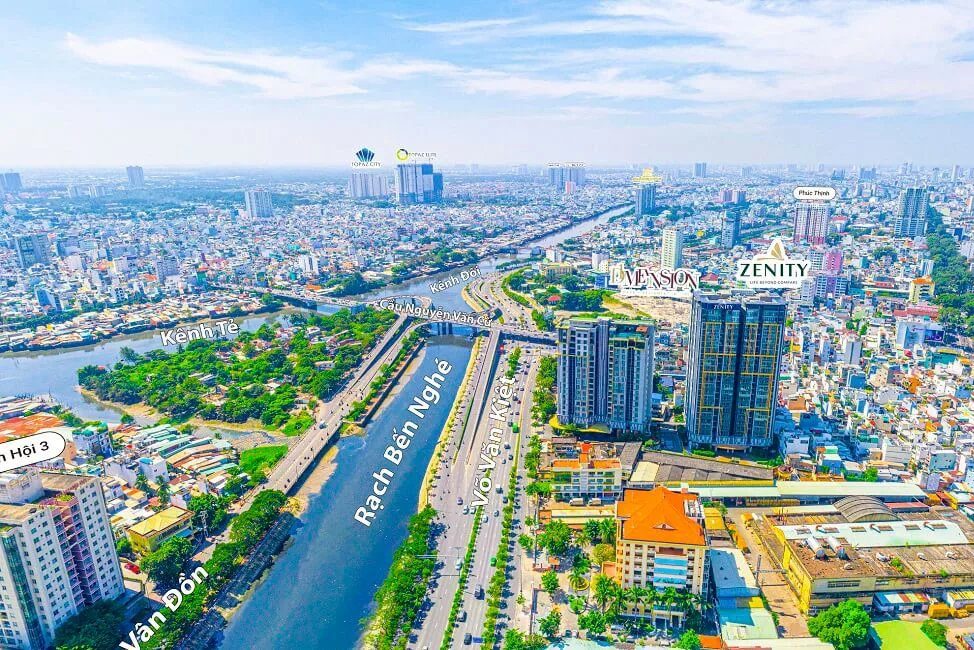
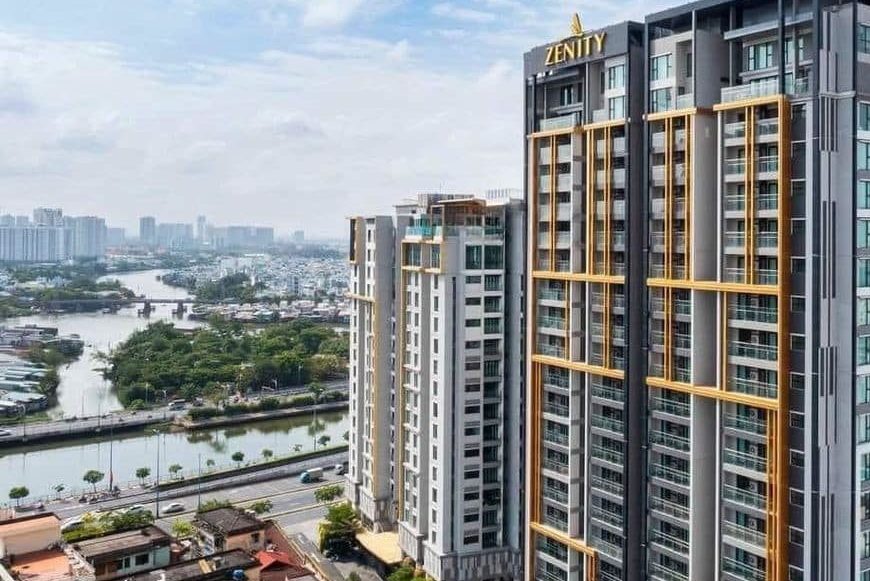
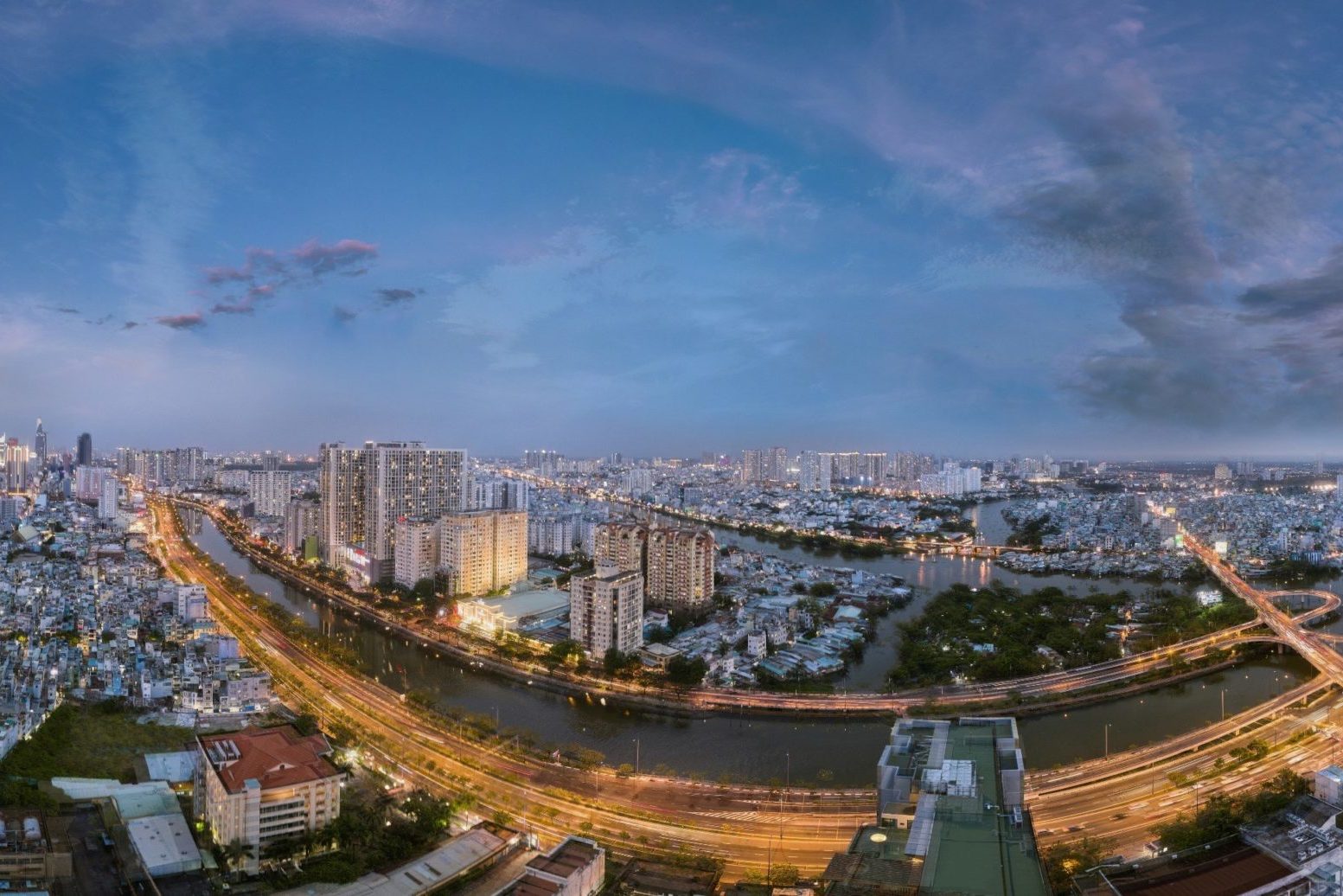
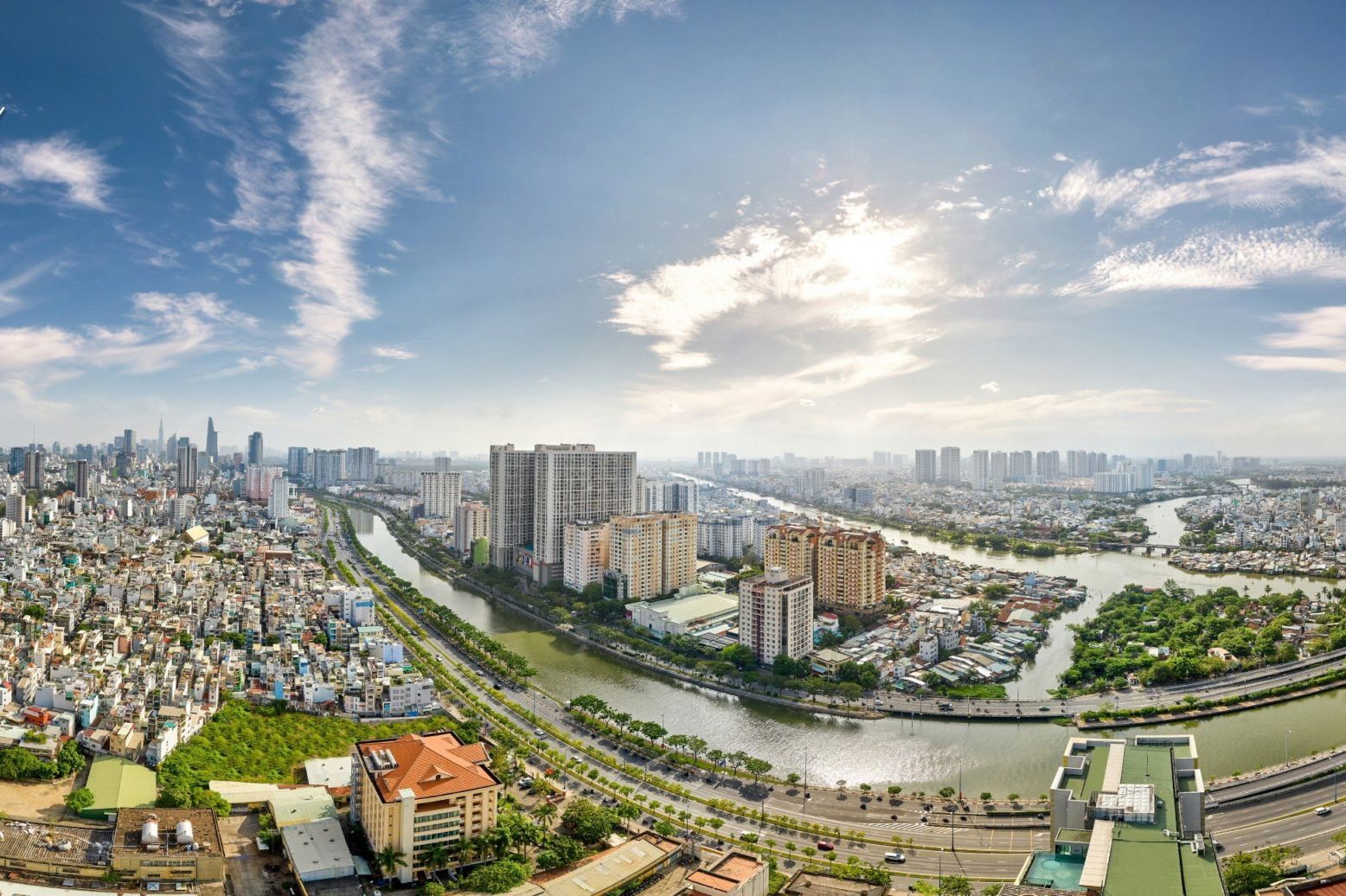
- Situated right on the frontage of Vo Van Kiet, Zenity boasts a prime location with unobstructed views that capture the essence of Saigon’s iconic skyline. Residents are treated to breathtaking vistas featuring the Bitexco Tower, the flowing waters of the Saigon River towards Thủ Thiêm, the branch of the river extending towards District 4, and the stretch leading to District 5.
- What sets Zenity apart is the individualized panoramic views from each apartment, ensuring no blockage or interference. The building is thoughtfully equipped with glass surroundings, enhancing and maximizing the scenic views, offering a unique and picturesque experience for every resident.
ZENITY TOWER DESIGN AND FACILITIES
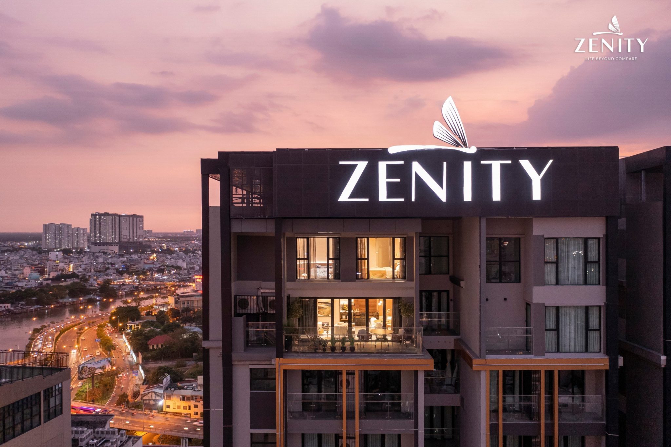
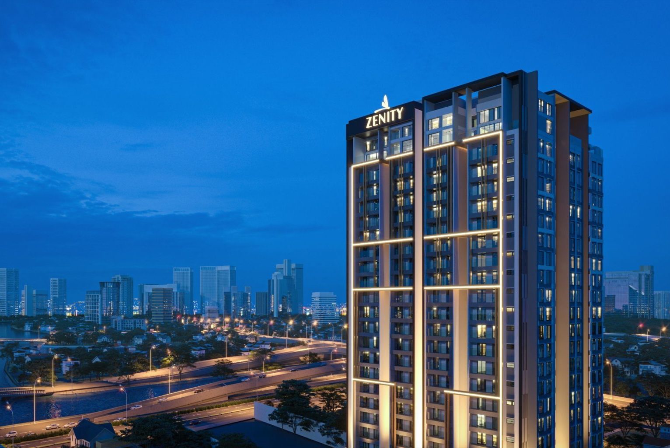
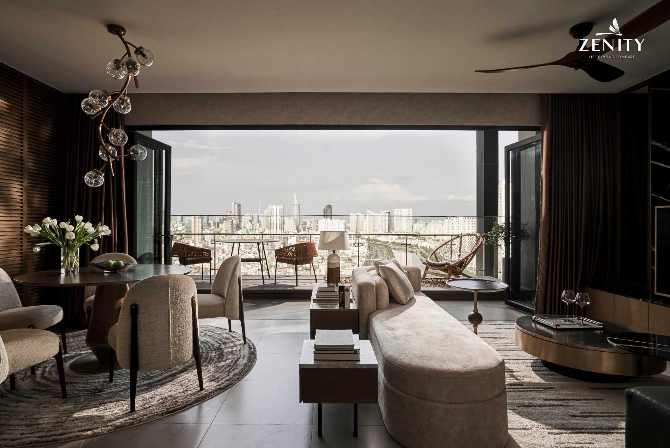
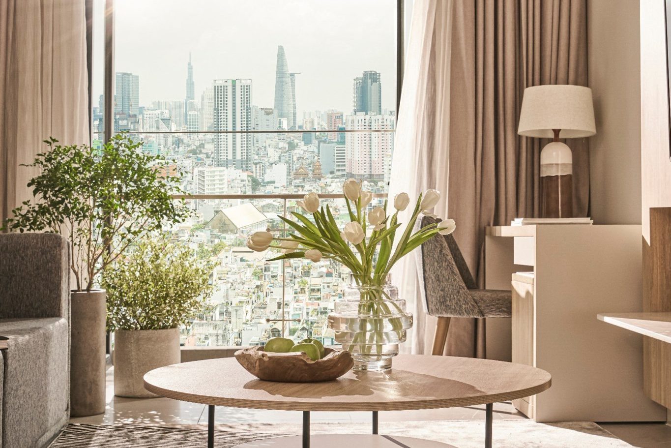
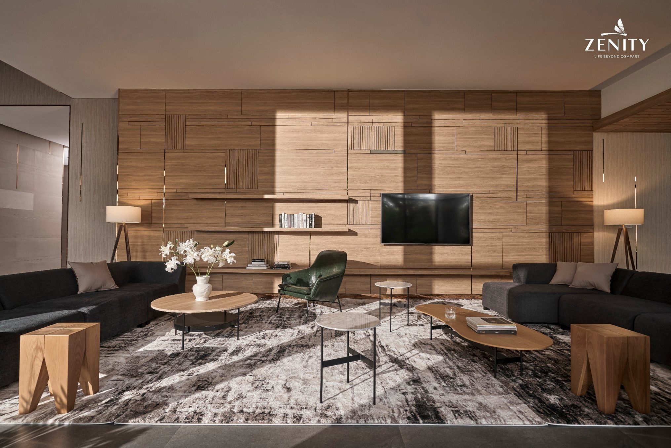
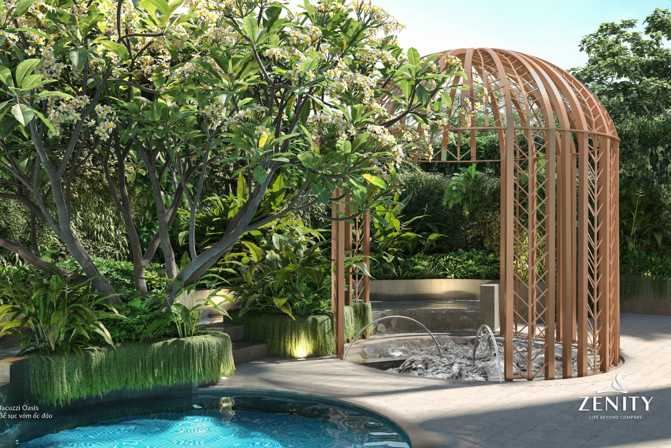
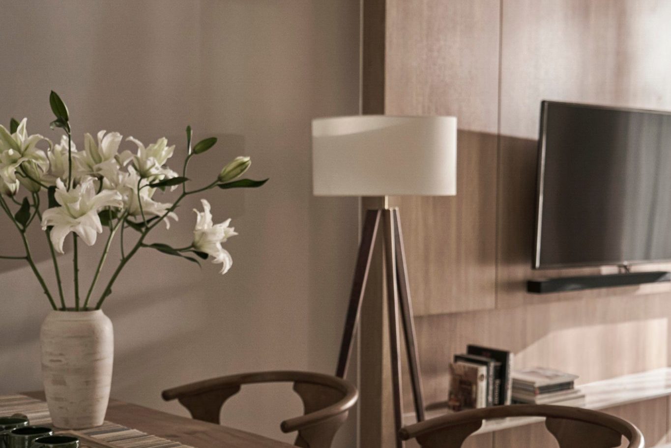
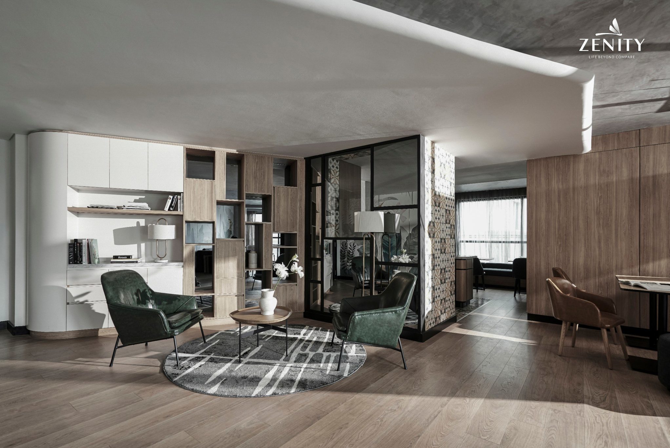
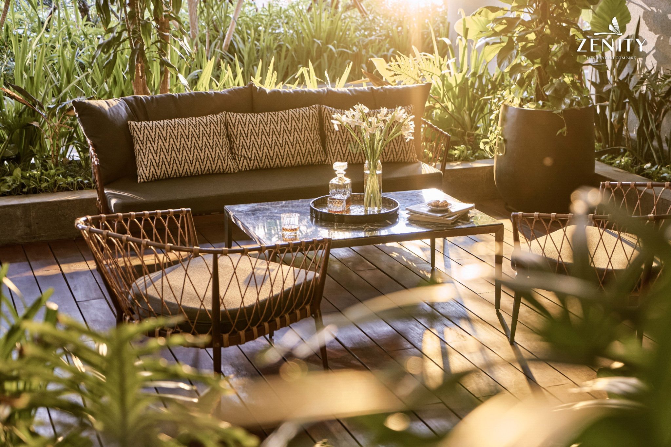
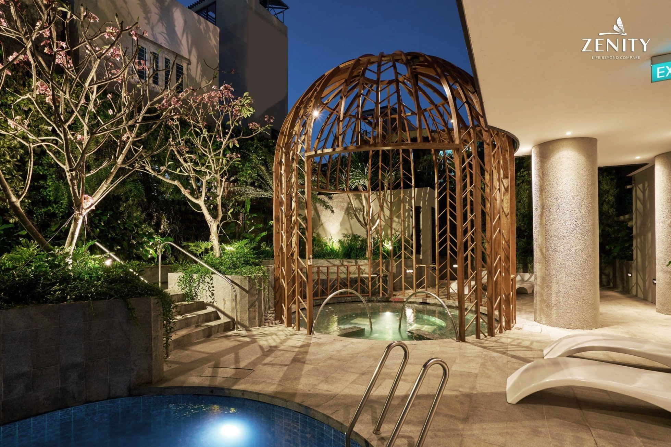
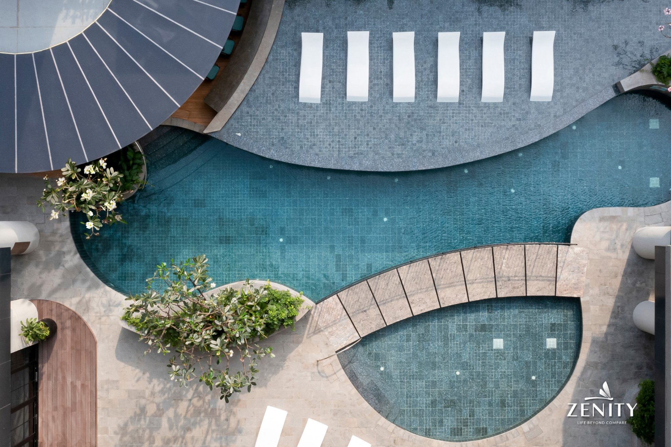
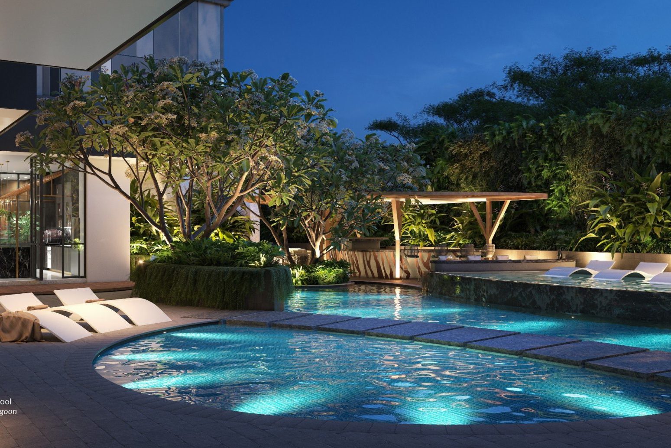
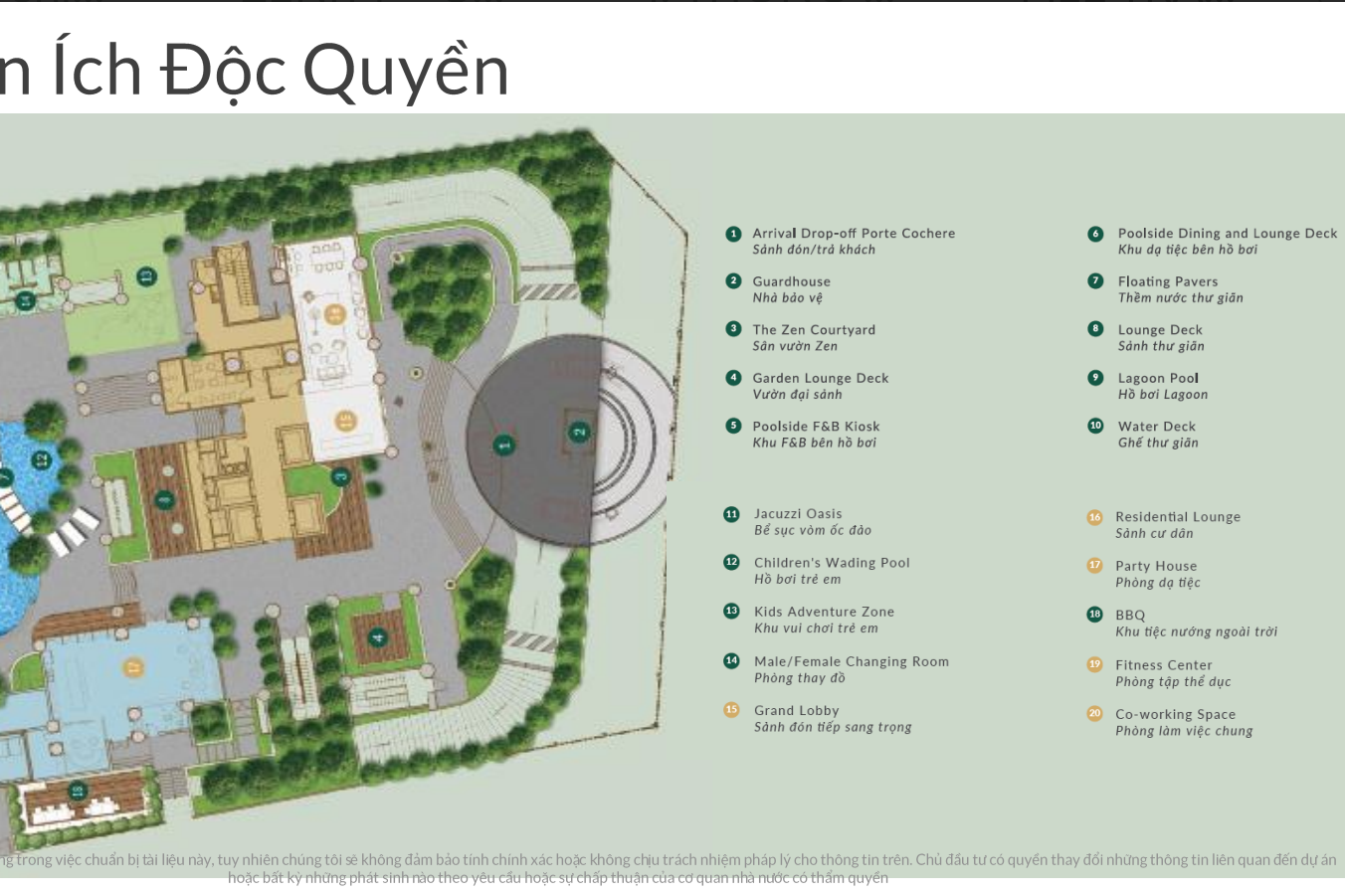
Introducing an exquisite design following the 5-star standard of Somerset by CapitaLand, our residences boast premium finishes delivered by KAZE.
Residents can indulge in a wealth of upscale amenities catering to their every need, including:
- Zen garden and grand courtyard
- Unique F&B enclave by the pool
- Poolside banquet area
- Relaxation terrace overlooking water features
- Lounge area with comfortable seating
- Lagoon pool, Jacuzzi spa, children’s pool, and changing rooms
- Children’s play zone
- Elegant reception lobby
- Banquet hall
- Outdoor BBQ area
- Fitness center
- Shared office spaces
Experience a lifestyle of luxury and convenience in a community designed to exceed expectations.
LAYOUT DESIGN & FLOOR PLAN

TYPICAL FLOOR PLAN
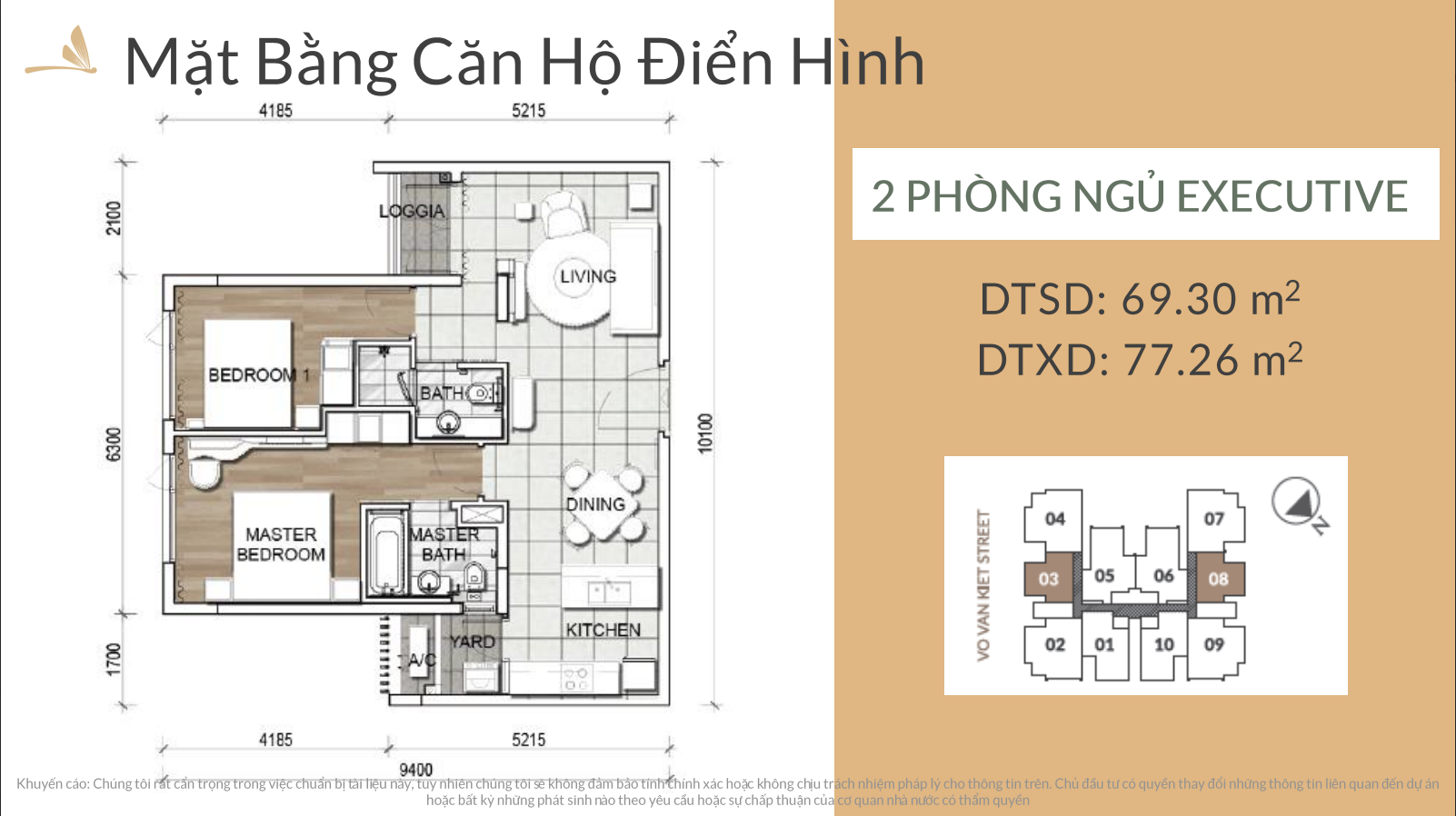
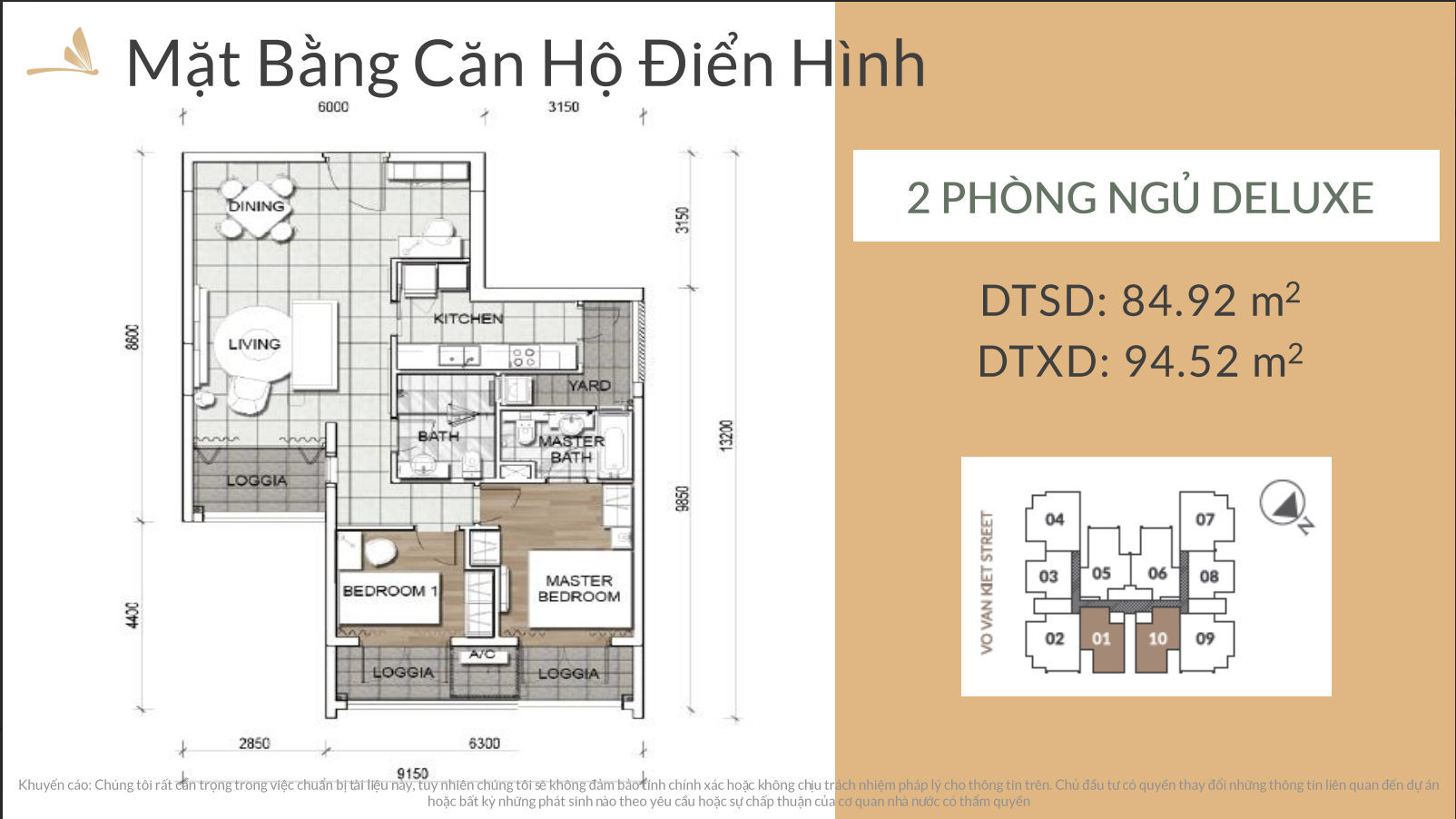
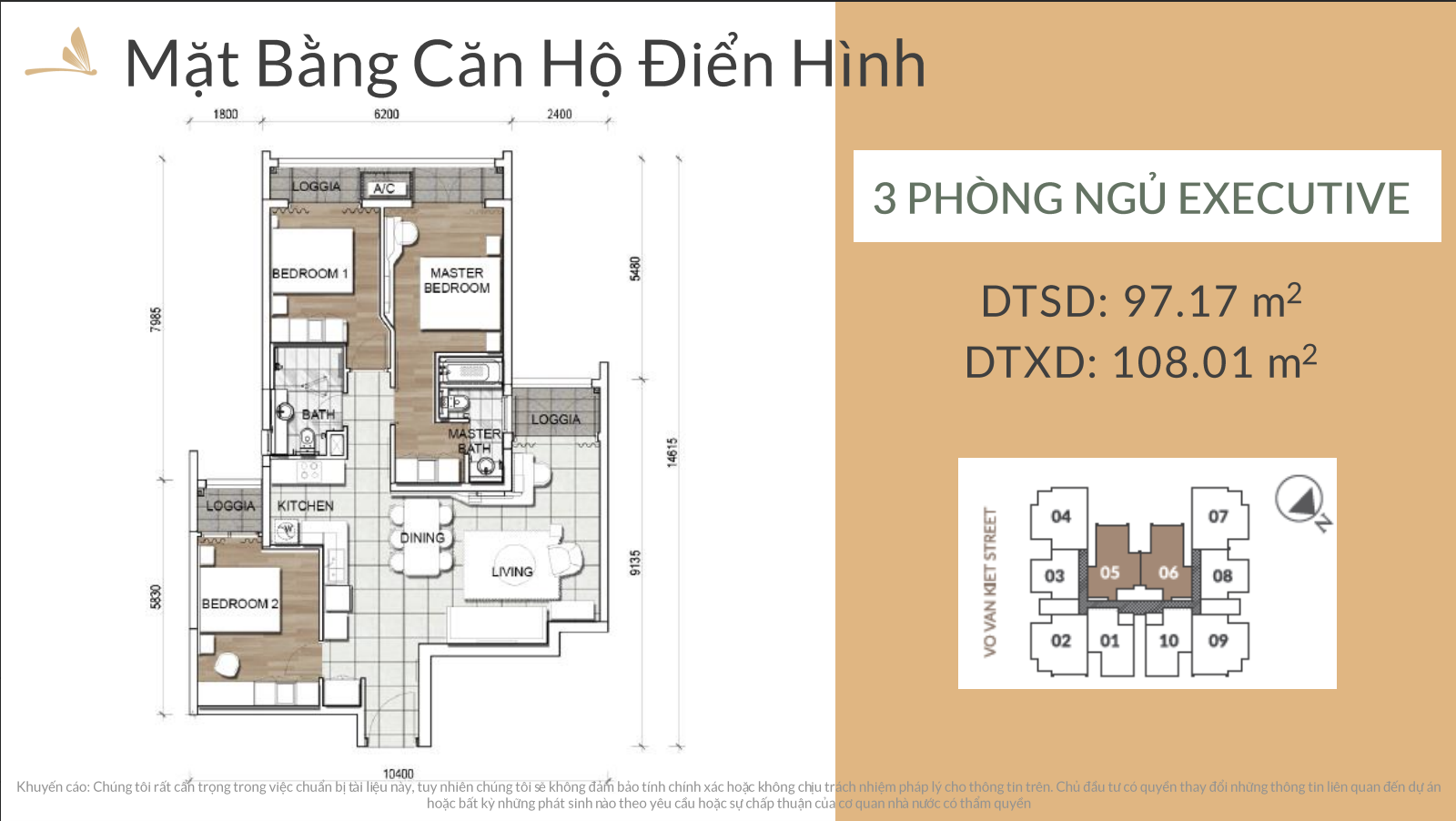
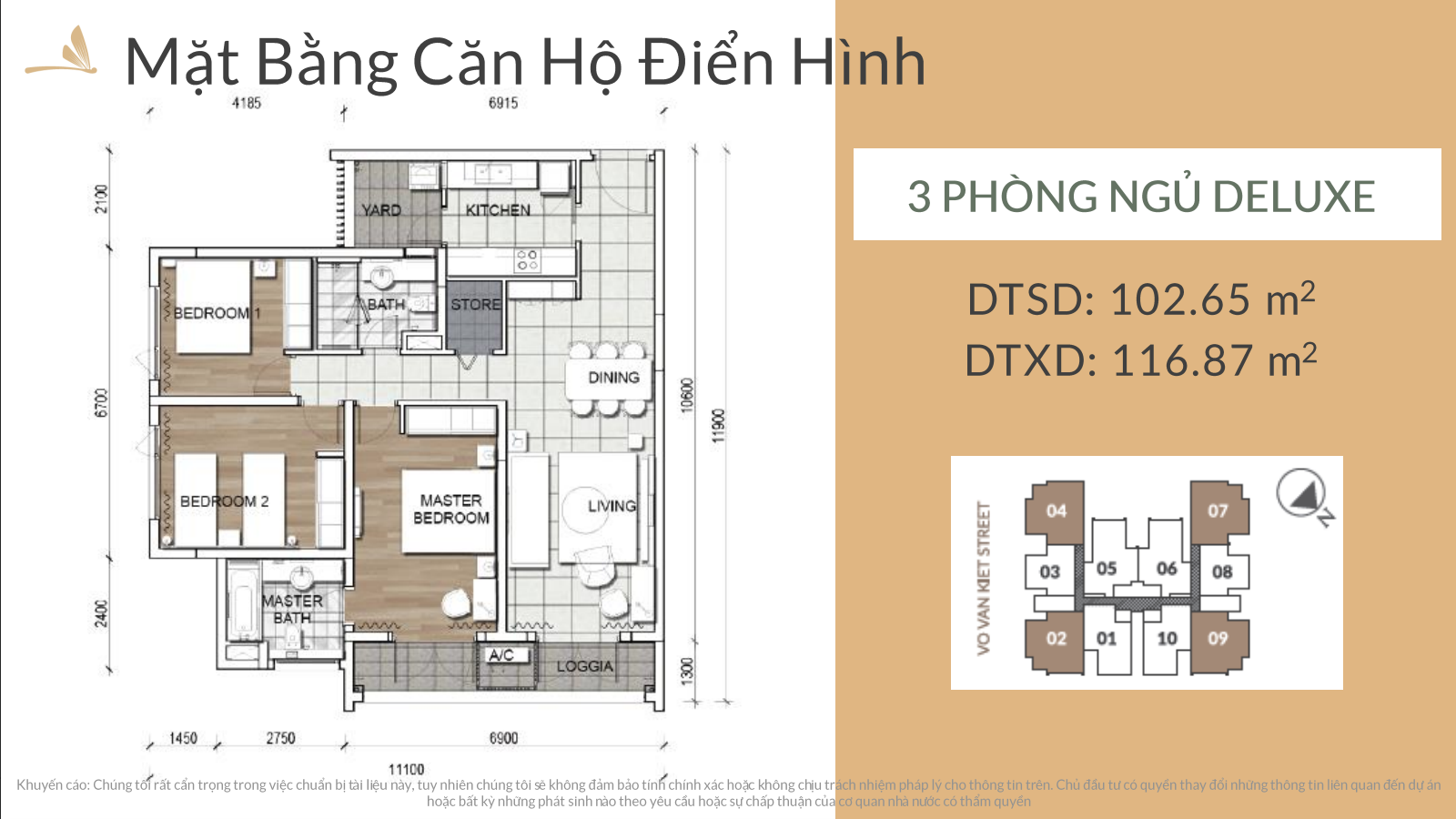
TYPICAL LAYOUT

SPECIAL LAYOUT: DUPLEX PENTHOUSE
With only 198 units, the limited number of apartments per floor truly sets us apart. Thoughtfully designed layouts maximize the interior functionality, ensuring optimal utilization of space.
INTERIOR HANDOVER STANDARDS
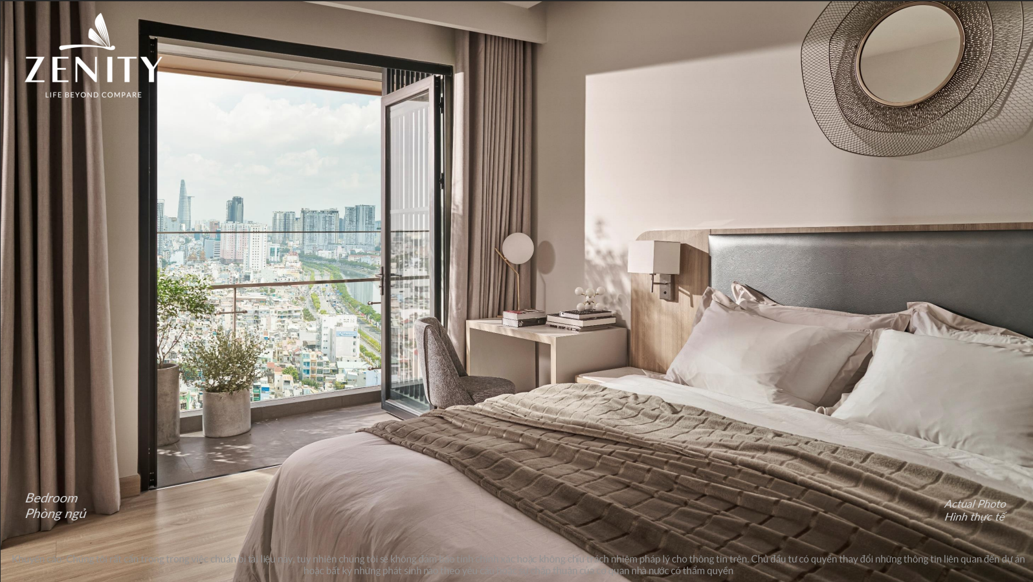
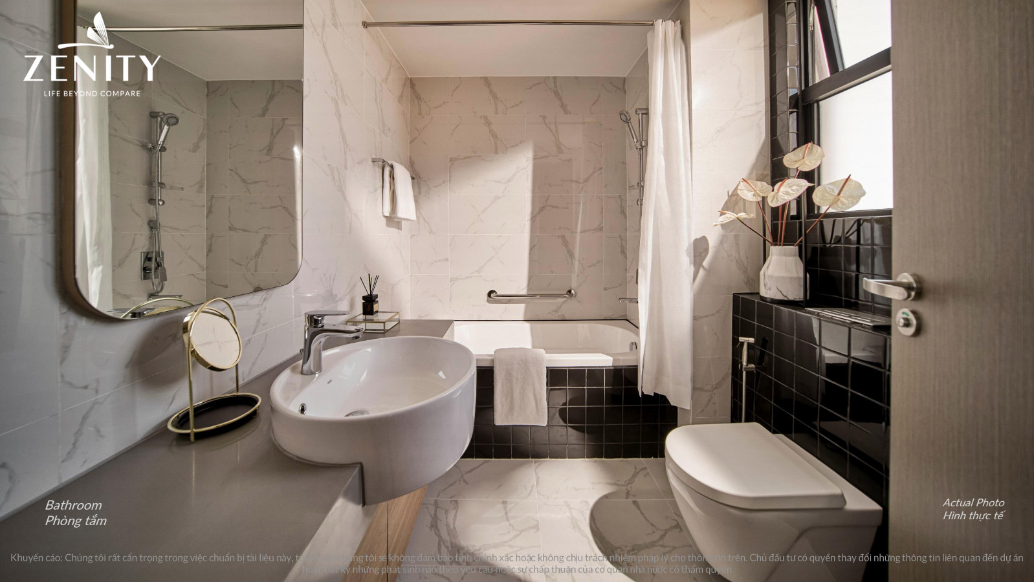
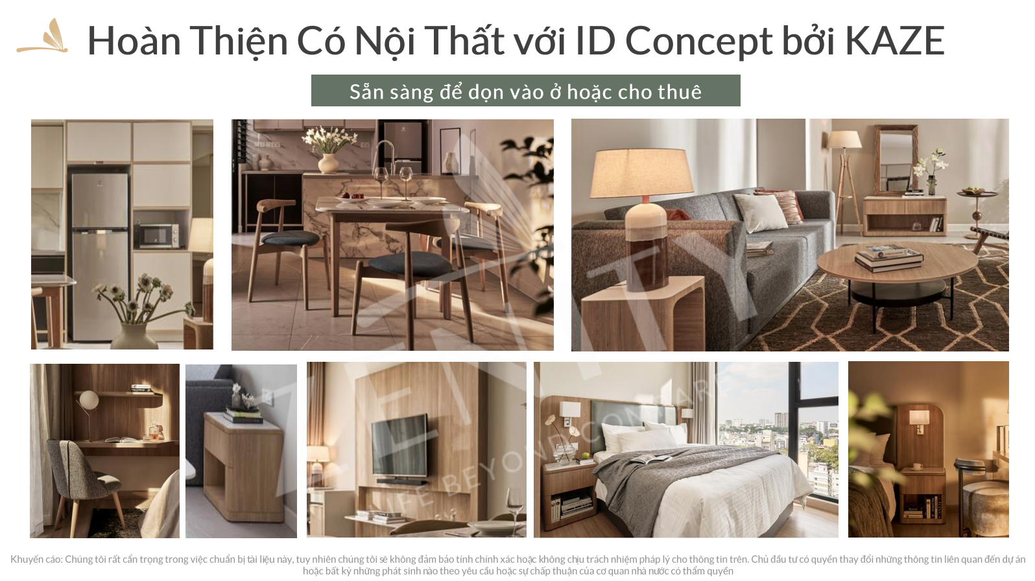
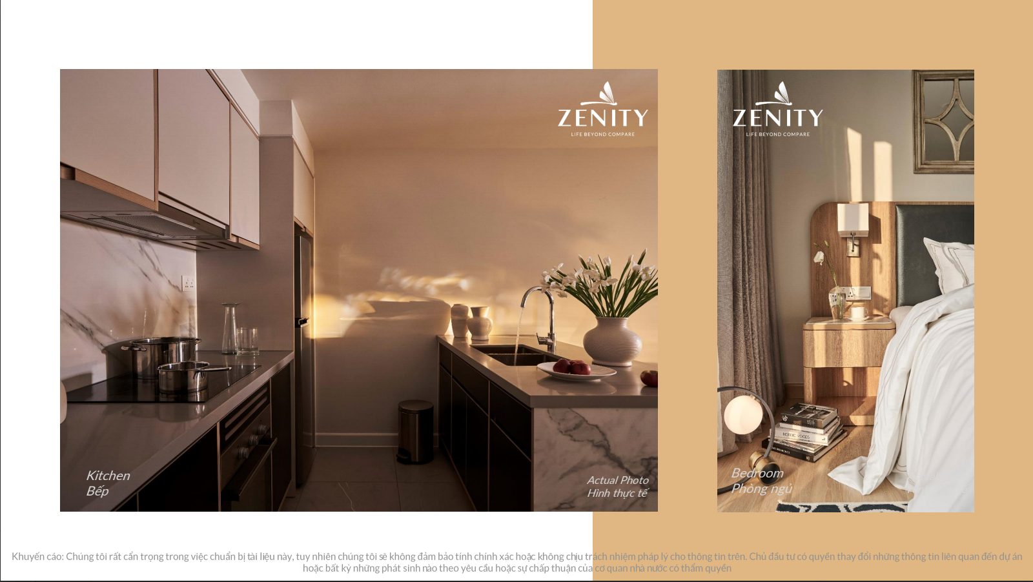
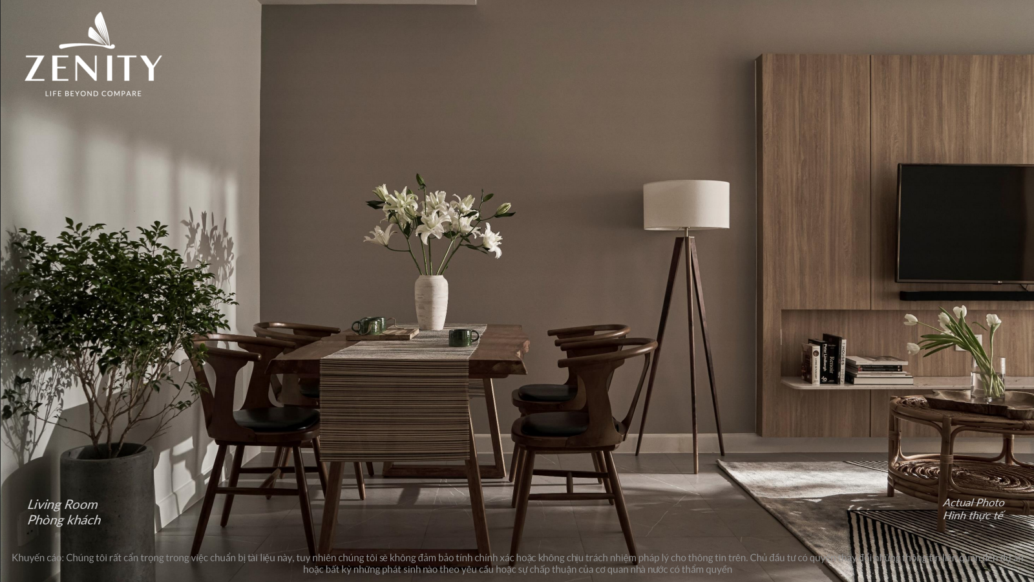
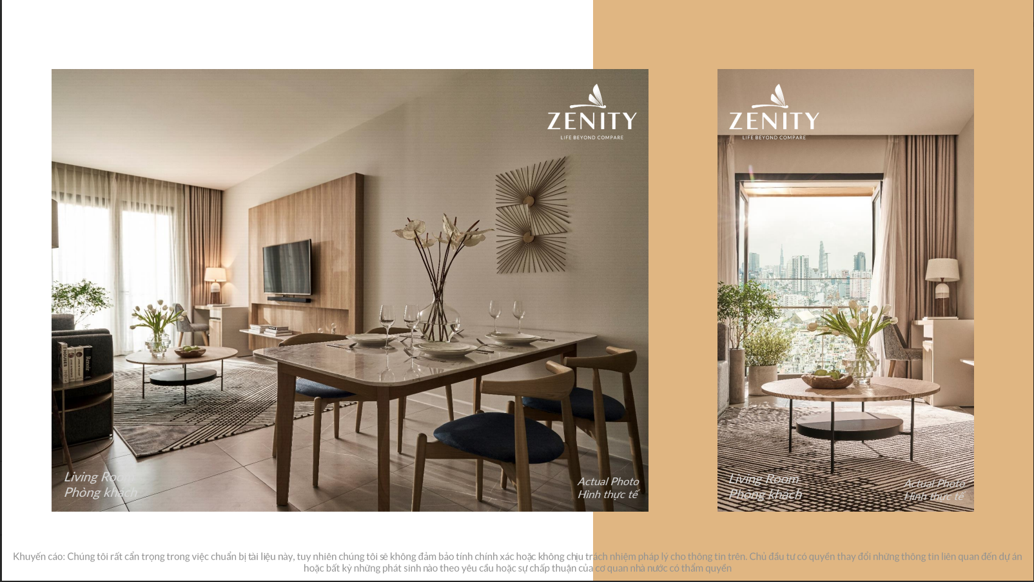
At Zenity, moving in is as simple as unpacking your suitcase, as the developer has delivered fully furnished residences, meticulously designed and executed by KAZE. Every piece of furniture is sourced from renowned, imported brands with clear origins, ensuring a high standard of quality and craftsmanship.
SALE POLICIES
The attractive sales policy is exclusively reserved for a limited basket of 20 units and includes the following benefits:
1. Standard Payment Schedule (20% discount):

2. Fast Payment Schedule 1 (40% discount):




