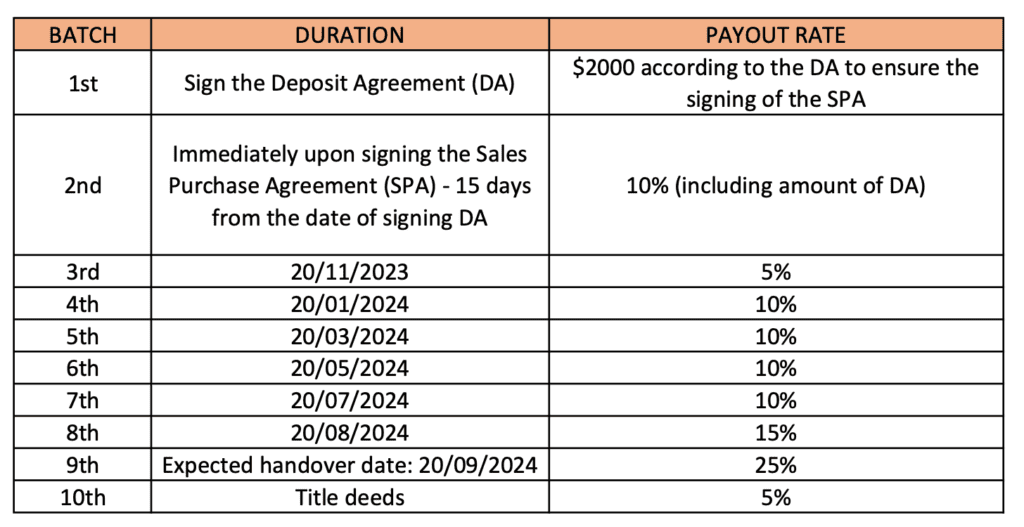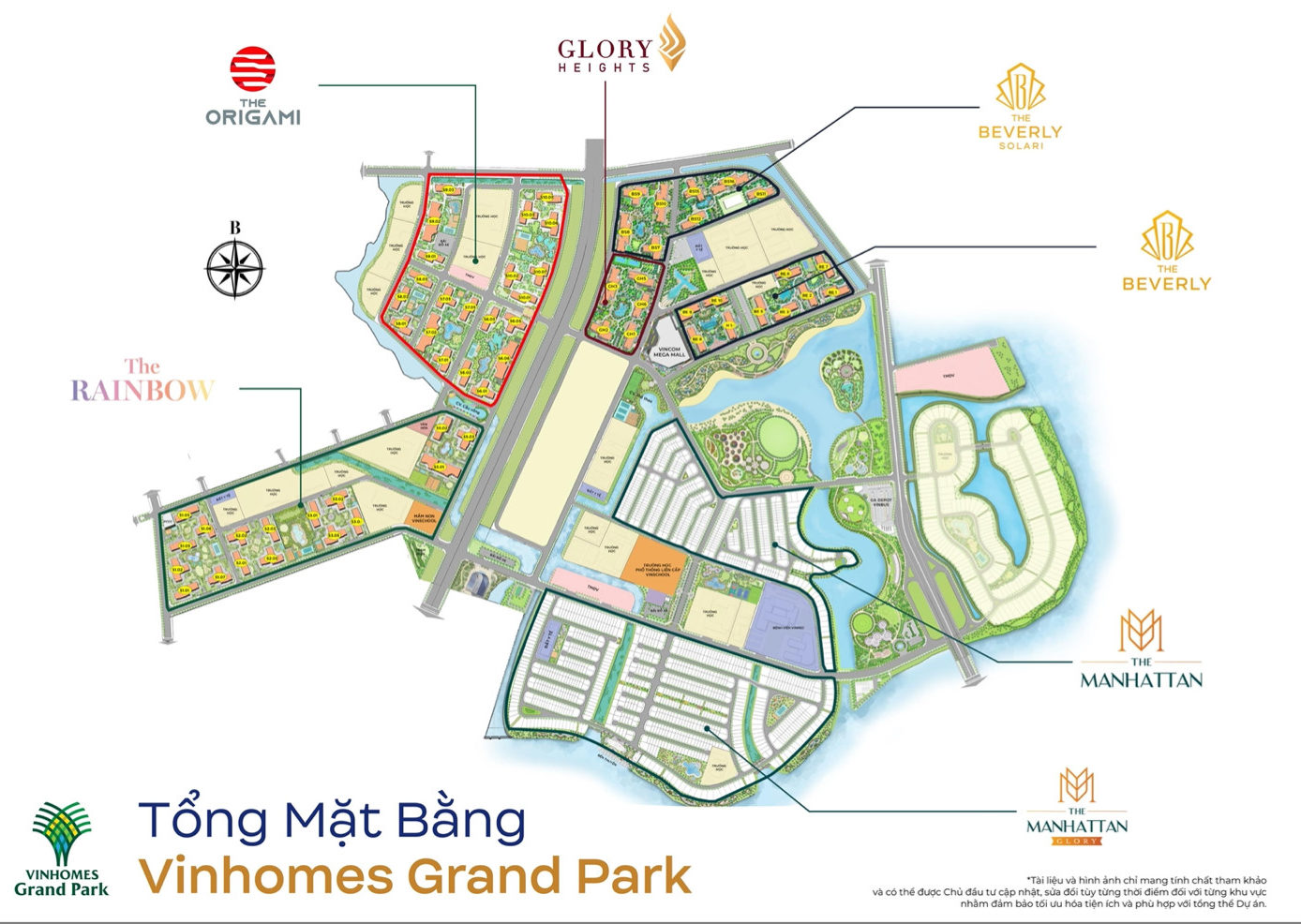THE BEVERLY - VINHOMES GRAND PARK
WHY "THE BEVERLY"
Nestled within an expansive 271-hectare domain, Vinhomes Grand Park is an all-encompassing urban paradise, seamlessly integrating diverse housing options with a world-class infrastructure that includes healthcare, education, shopping, entertainment, lush parks, and convenient connectivity. Owning an apartment here unlocks an extraordinary 24/7 resort-like lifestyle.
Amidst a plethora of residential clusters, The Beverly reigns supreme, boasting unparalleled opulence with its flawless design, extravagant handover, and an envy-inducing location that offers sweeping vistas of the river and a magnificent 36-hectare park, setting it apart as the ultimate in luxury living.
THE BEVERLY - VINHOMES GRAND PARK
- Commercial Name: The Beverly
- Location: Located within the Vinhomes Grand Park mega-urban area, Long Thanh My Ward and Long Binh Ward, District 9, Ho Chi Minh City.
- Developer: Vingroup, a renowned and reputable company in Vietnam with many prestigious urban development projects
- Consultancy Firm: EDSA Group, USA
- Construction Contractor: Coteccons, Hoa Binh, Central.
- Scale: 10 towers (5.088 apartments) comprising 6 towers of The Resort (Available for sale) and 4 towers of The Star (not yet deployed)
- Floor height: 20-39 & 2 basements.
- Design Inspiration: American Style
- Segment Positioned: According to the highest standards at Vinhomes Grand Park
- Apartment Types: Studio (35 sqm), 1Br+ (55 sqm) , 2Brs (80 sqm), 3Brs (100 sqm), shophouses.
- Units distribution on a floor: 15 units / 7 elevators.
- Managed by: Vinhomes Management Company
- Legal Status: Sale Purchase Agreement (SPA)
- Vietnamese citizens: Long-term ownership
- Foreigners: Ownership for 50 years as per current legal regulations
- Groundbreaking: Q3/2021
- Expected handover: 10/2024
ACTUAL VIEWS AT THE BEVERLY
The Beverly boasts an impressive and unobstructed panoramic view, including:
- A 36-hectare illuminated park
- The Dong Nai River with a width of 1km
- The Marina yacht dock and the million-dollar Rivus Mansion
- Brighton College International School located nearby, along with the unique Golden Eagle Square
- An internally designed Resort-standard area, meticulously planned by Vinhomes
- Convenient outdoor parking spaces for visiting guests.
THE BEVERLY TOWER DESIGN AND VIEWS
(THE RESORT)
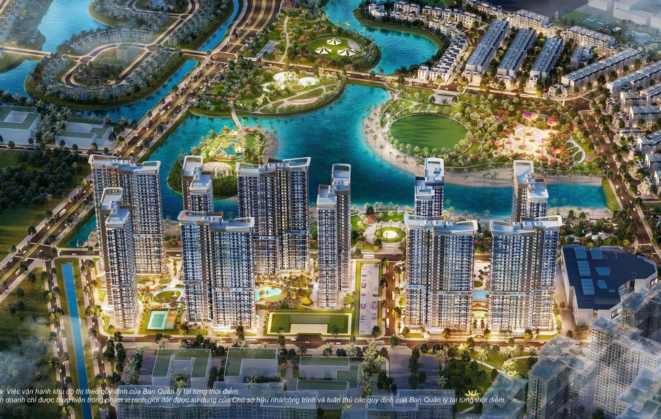
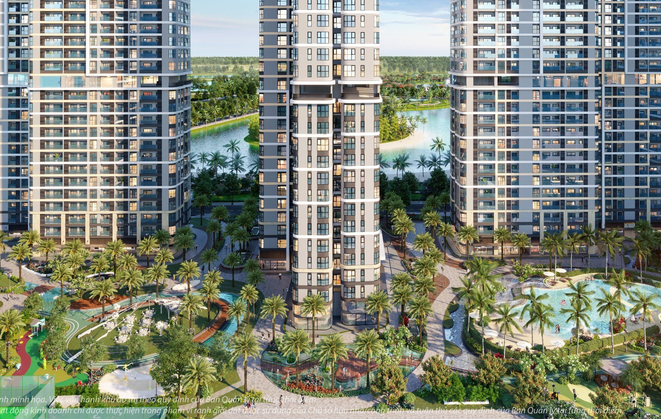
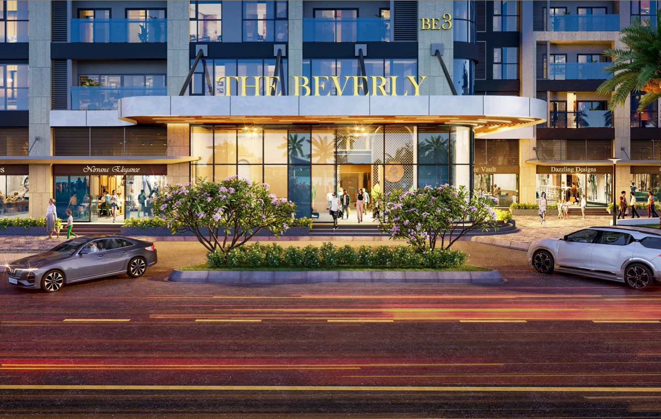
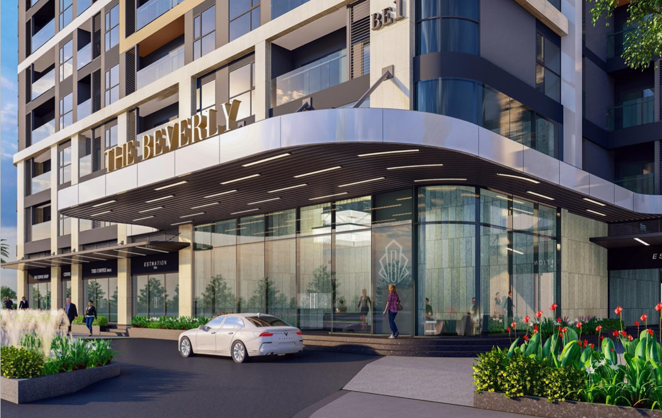
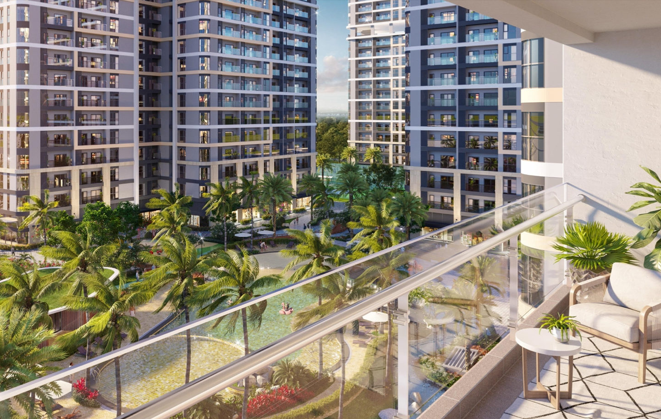
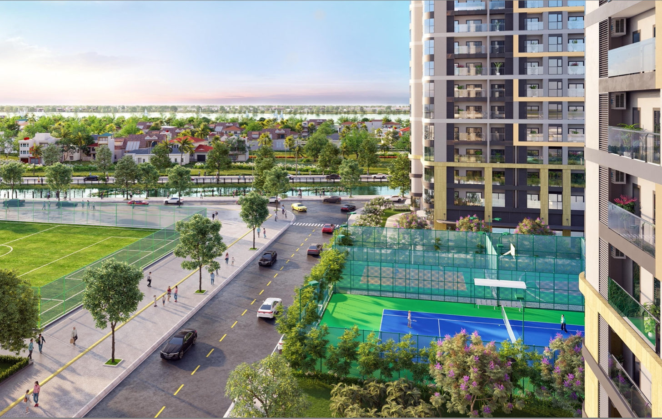
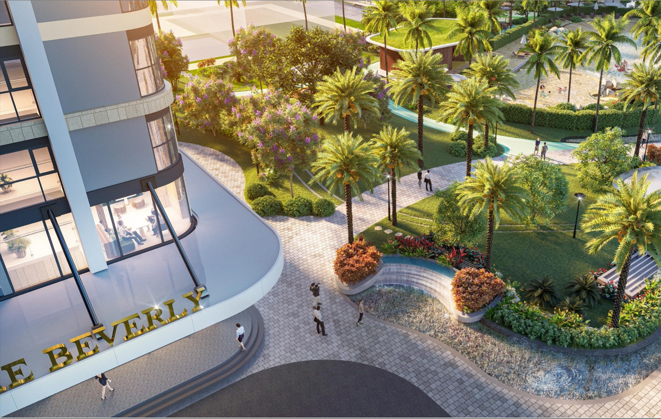
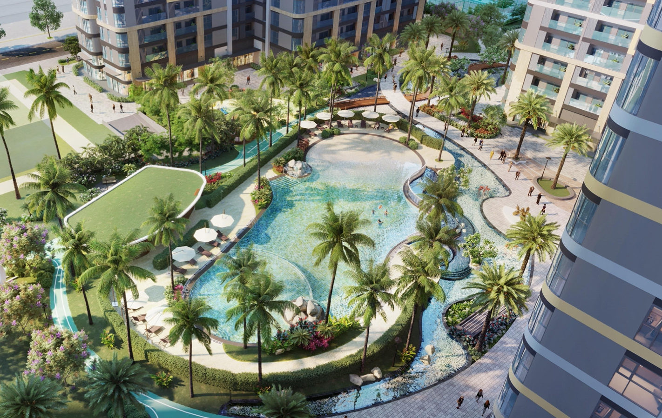
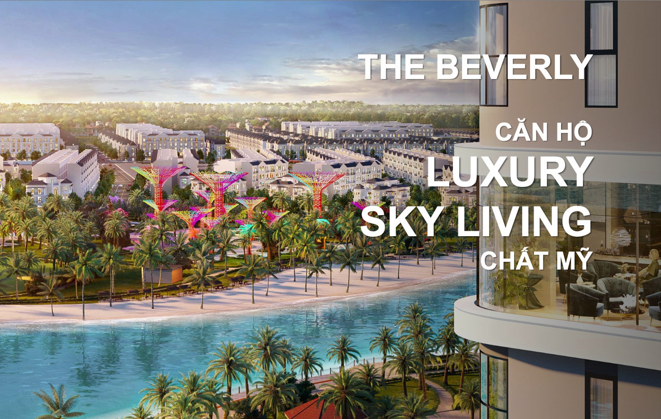
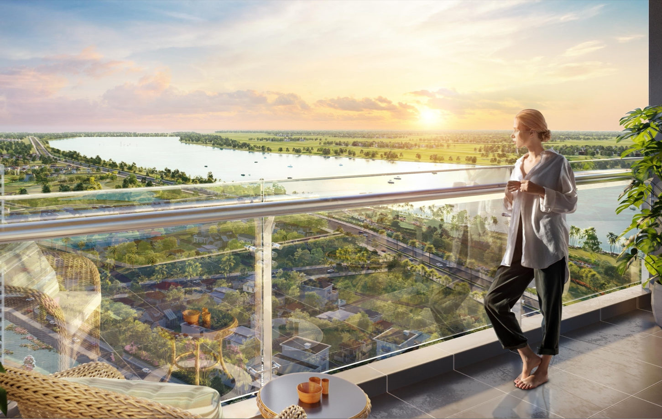
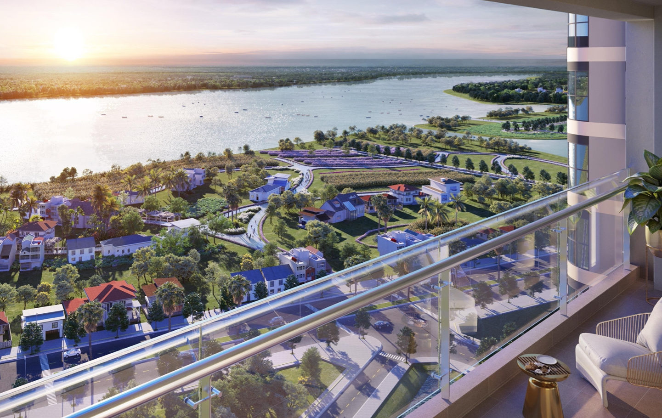
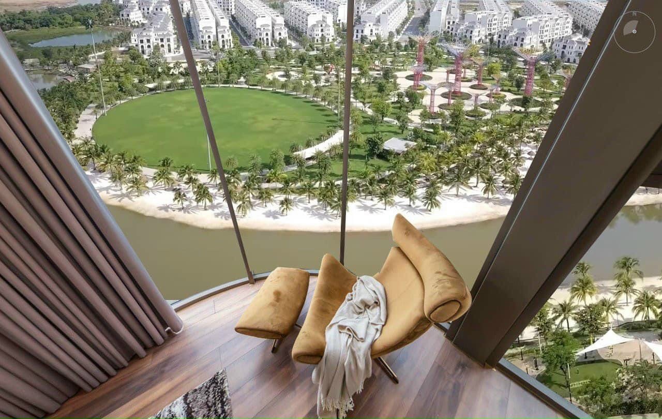
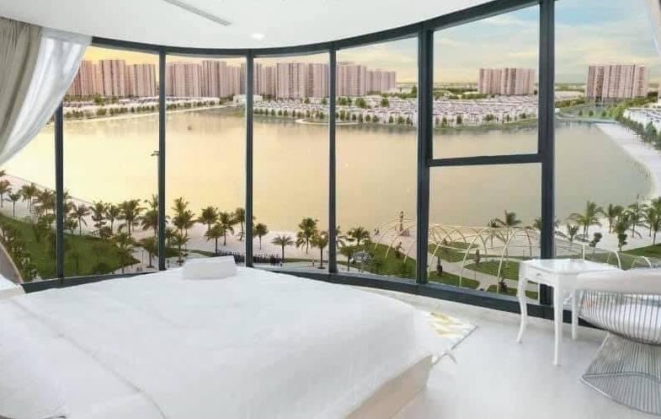
The Beverly features a remarkable design unlike anything seen at Vinhomes Grand Park, with its gracefully curving corners that exude artistry. It boasts a high-standard corner glass system that provides effective insulation and UV protection, while maximizing the impressive views from the apartments due to its proximity to the 36-hectare light park and the Dong Nai River. Additionally, it is the first building to have a tranquil refuge on the 14th floor.
Location features:
- Located in the most prestigious area of Vinhomes Grand Park.
- Faces a 36-hectare park, with views of the river and the Million-Dollar Villa Mansion area.
- Adjacent to the largest Vincom Mega Mall in the Southern region.
- Close to Vinbus Depot electric bus station.
- Proximity to 3 international schools: Brighton College, Vinschool, and Korea Global School.
- Near other 5-star amenities such as yacht marina, 5-star Vinmec International Hospital, etc.
THE BUILDING'S INTERIOR DESIGN
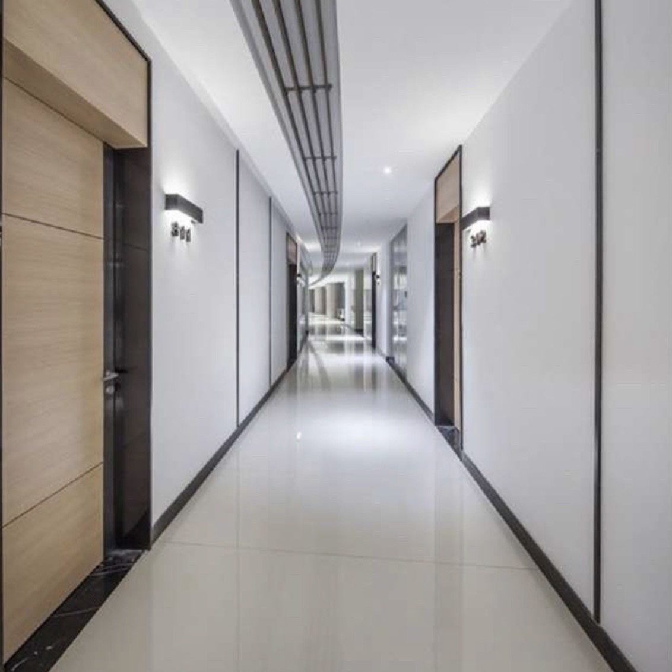
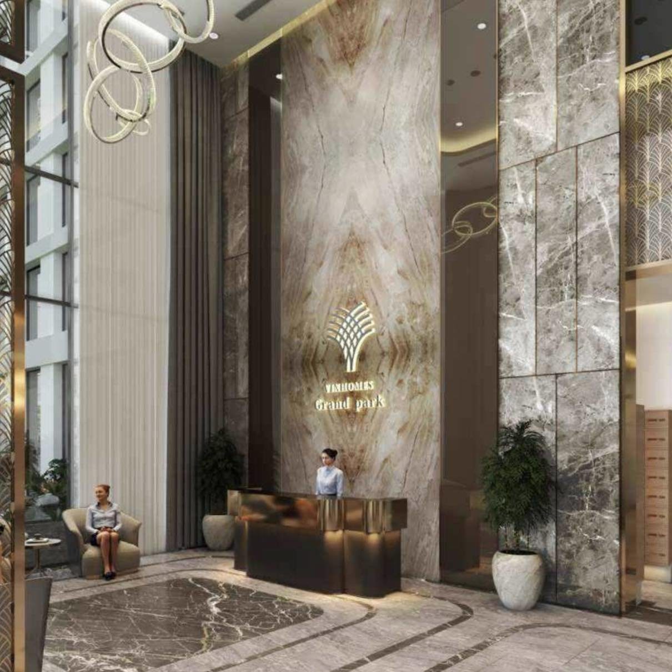
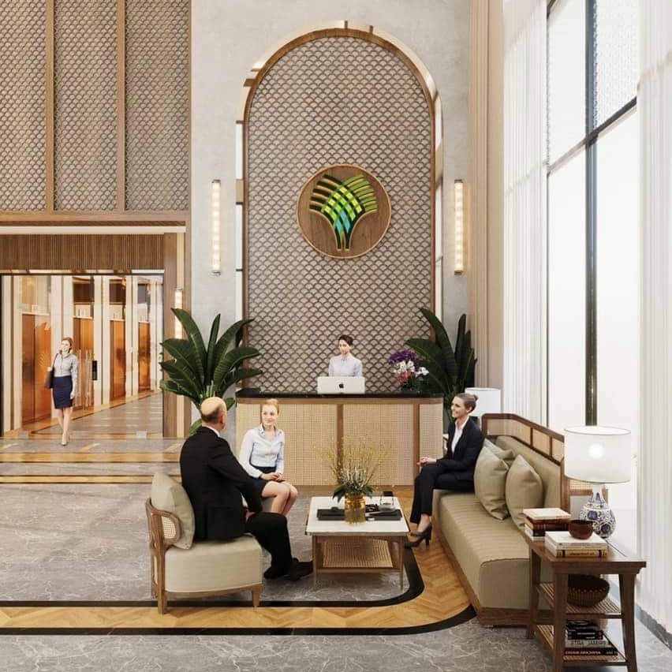
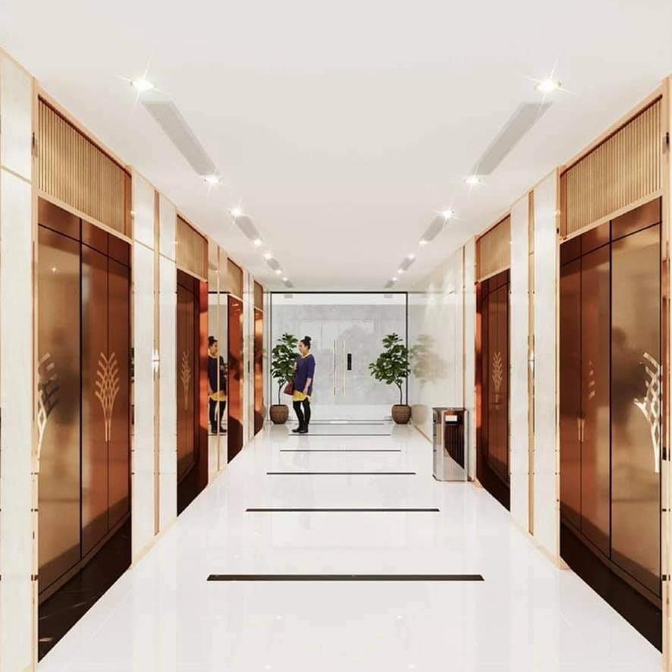
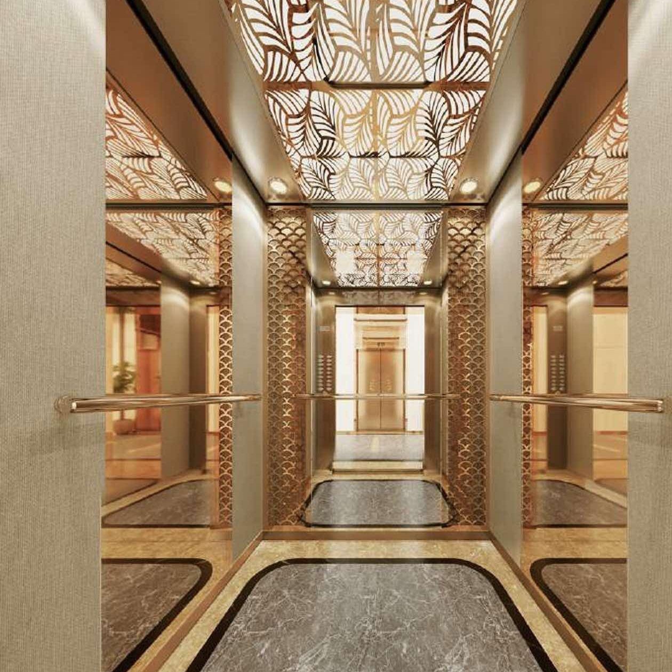
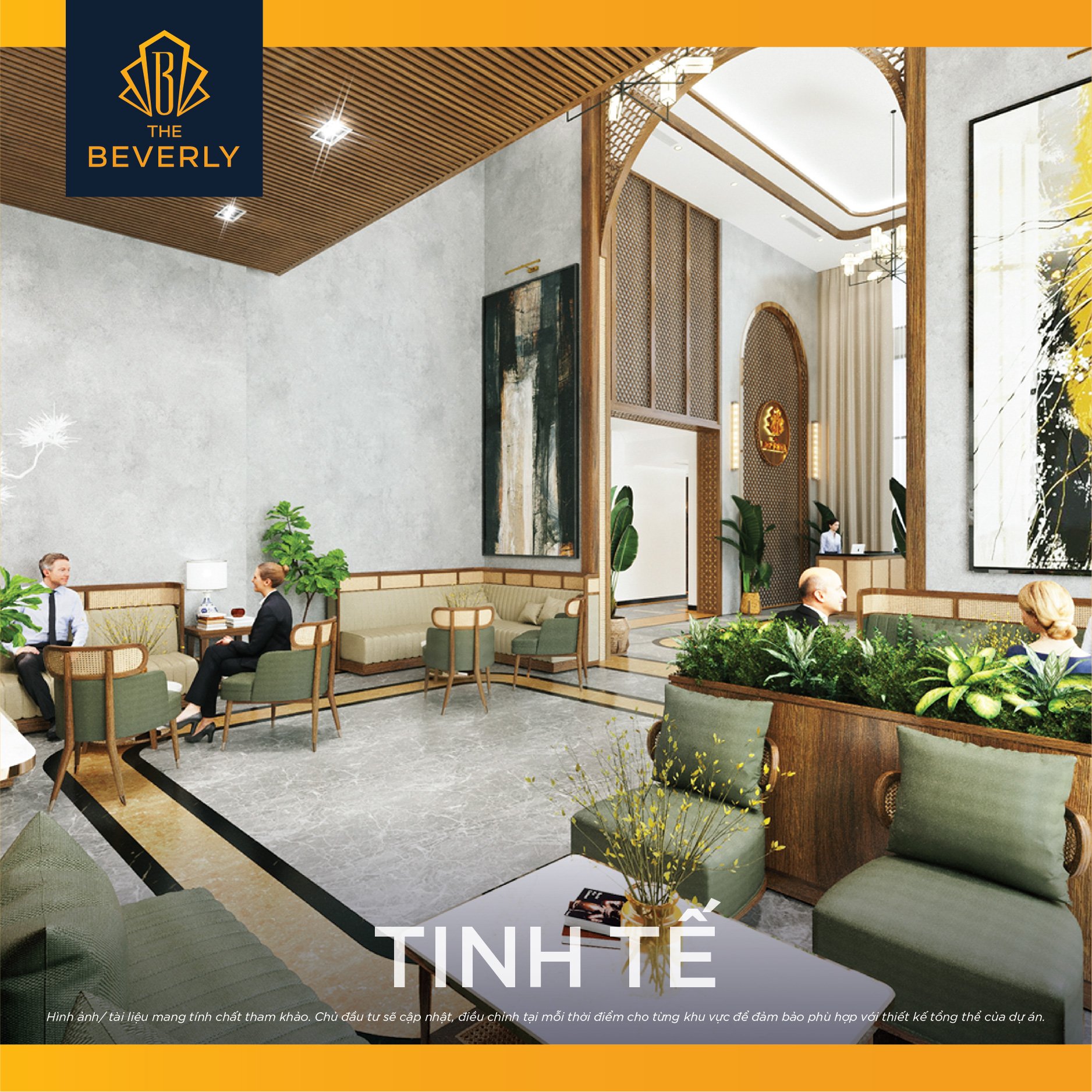
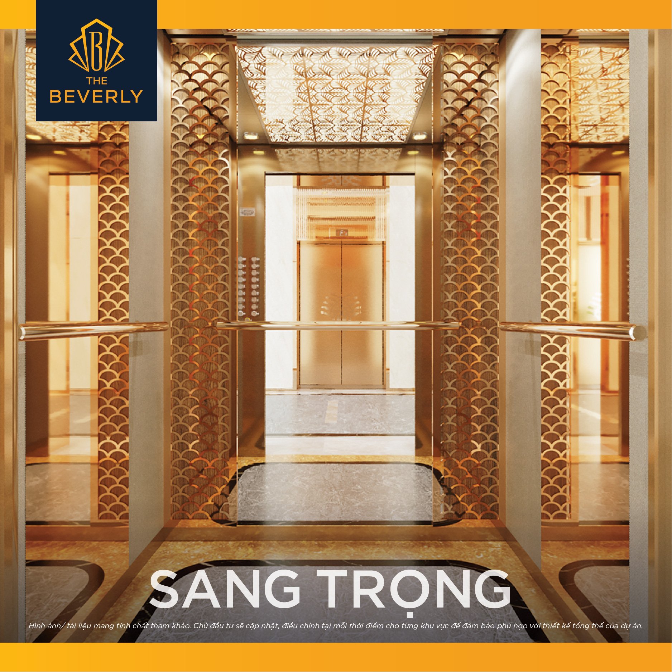
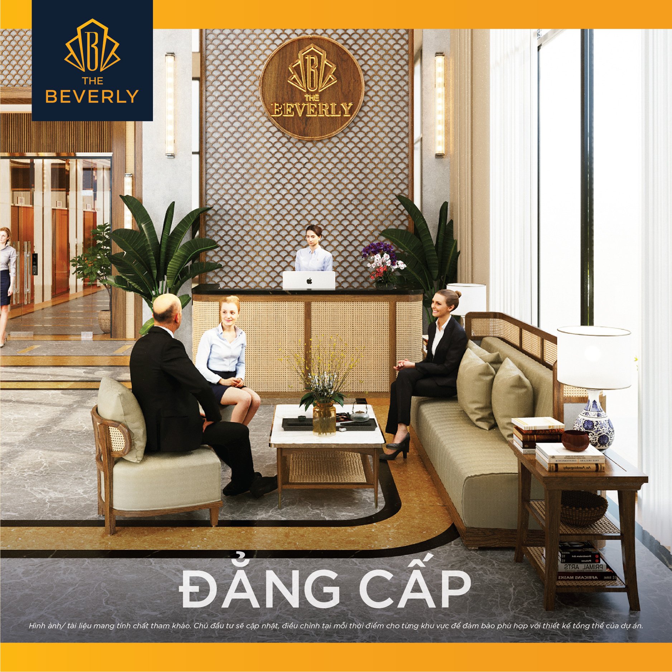
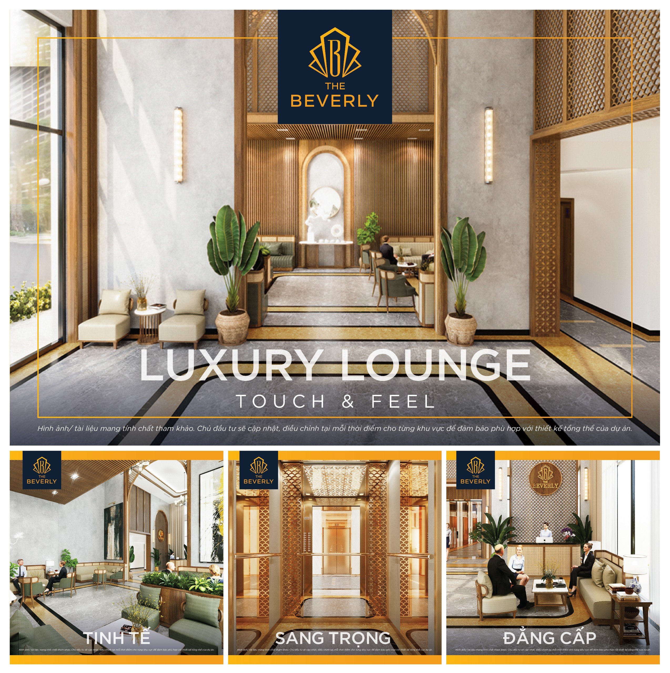
The interior design of the building is exceptionally luxurious, showcasing high-end materials. It is distinguished by a lobby that spans multiple floors, reaching an impressive height of 9 meters, alongside the widest lobby corridor in Vinhomes Grand Park, measuring 1.8 meters wide, reminiscent of a 5-star hotel. The lounge, elevator hall, and corridor are designed in a modern style and equipped with a 24/7 open-ceiling air conditioning system.
EXUDE ABUNDANCE OF RESORT-STYLE AMENITES
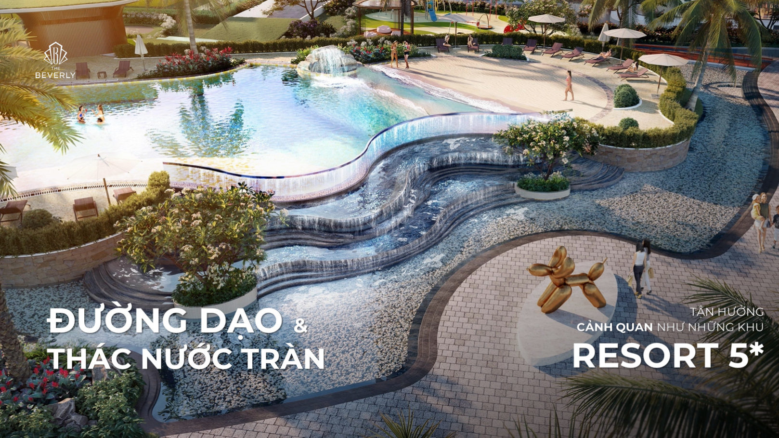
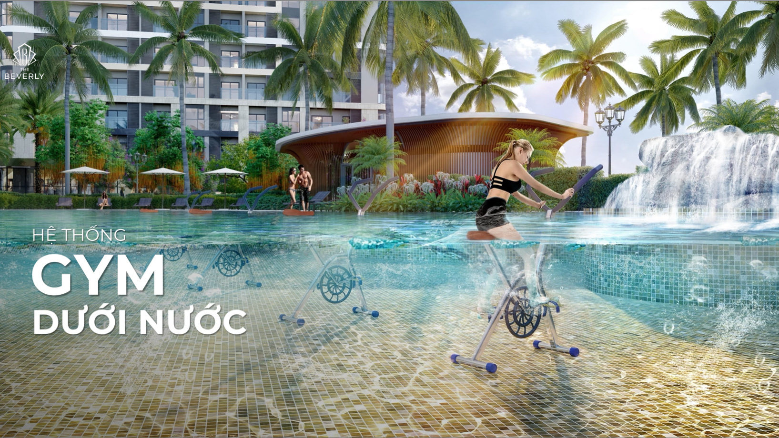
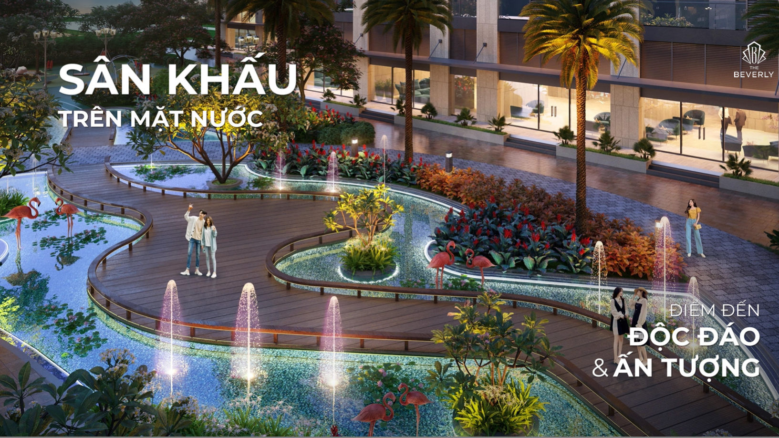
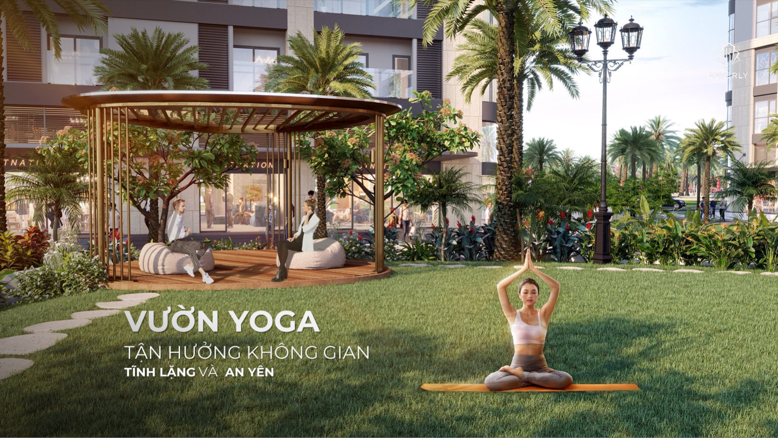
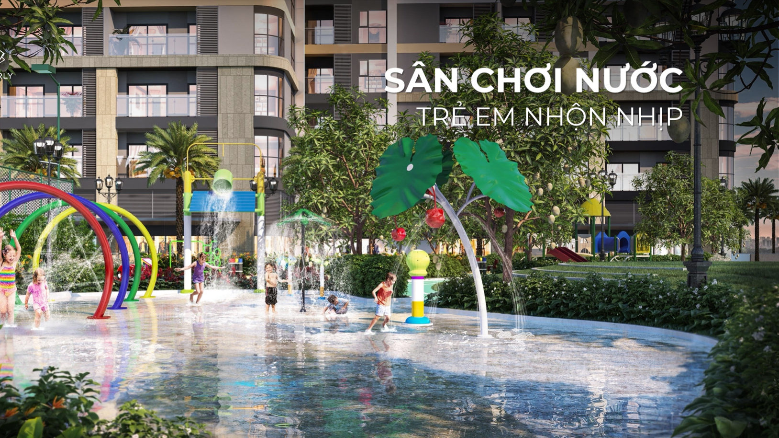
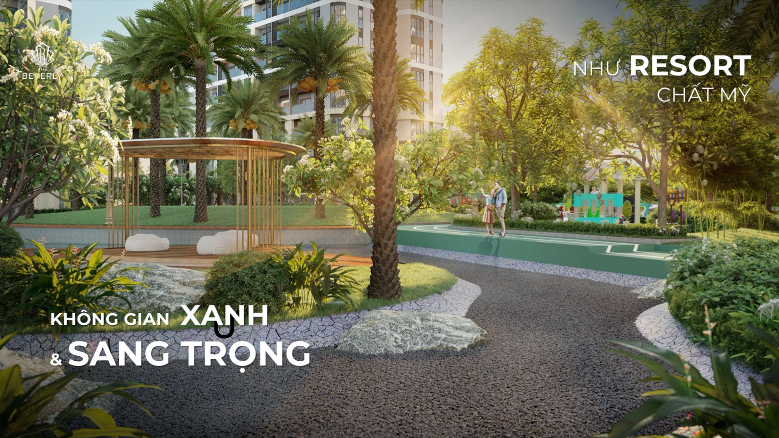

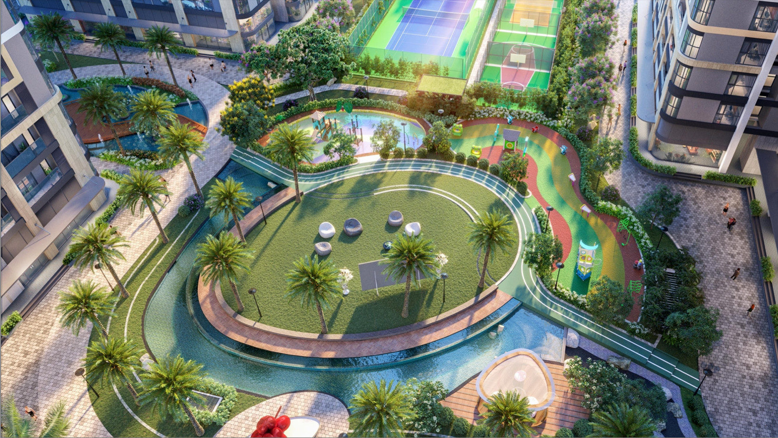
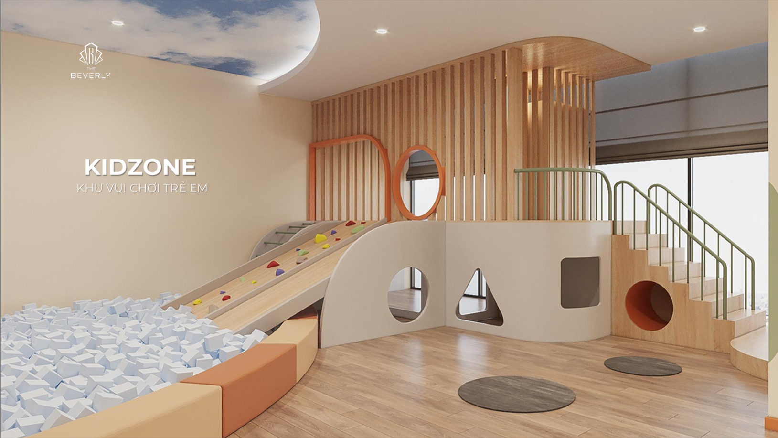
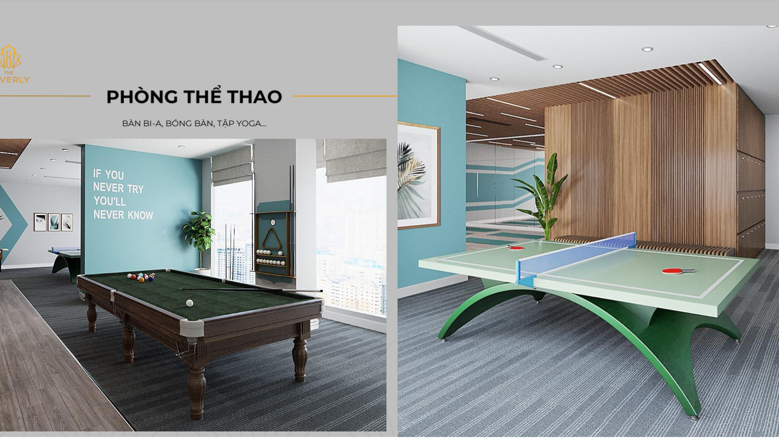
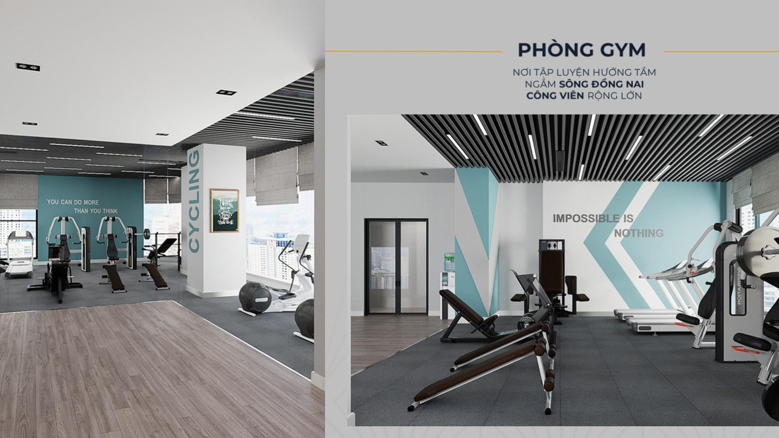
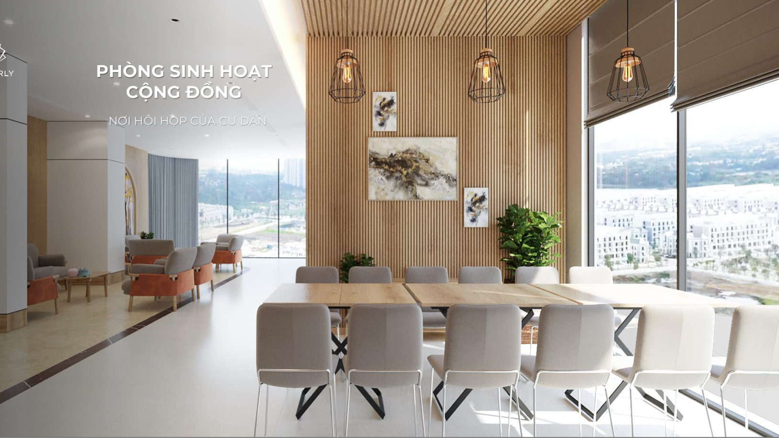
In line with its name, “The Resort – The Beverly,” the internal area draws inspiration from a resort environment and offers a multitude of outstanding amenities, including:
- Multiple-tiered saltwater Marina Pool
- Lagoon Kid Pool for children
- Parks and sports jogging tracks
- Multi-functional children’s playground
- Yoga Garden, Tropical Garden, and Meditation Garden
- Tennis courts, basketball courts, and volleyball courts
- Outdoor movie theater
- A luxurious party room used to entertain friends.
- Sky Garden, community room, gym, kidzone, restaurant & coffee (14th Floor)
- Modern gym facilities …
VINHOMES GRAND PARK'S COMPREHENSIVE AMENITIES
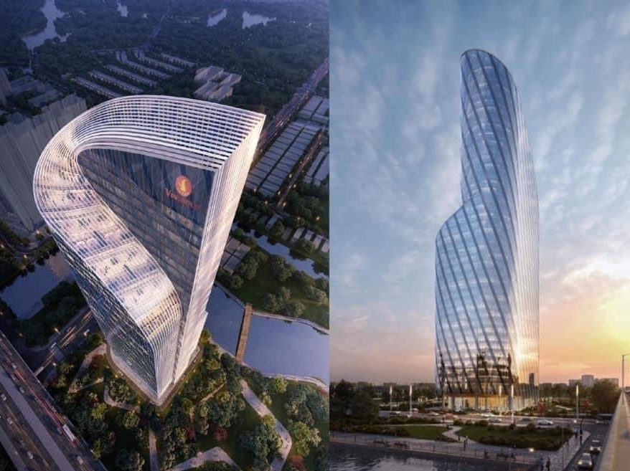
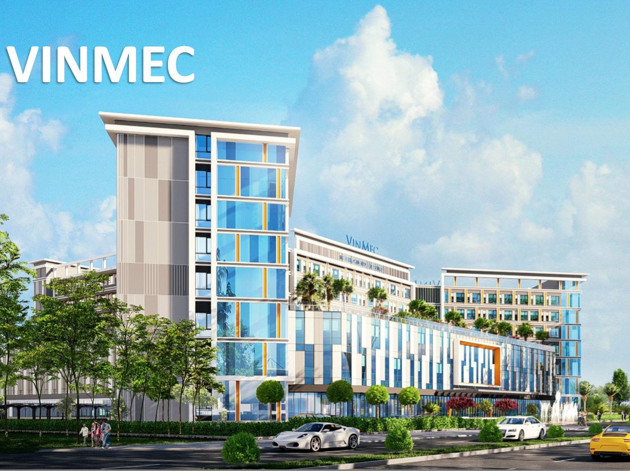
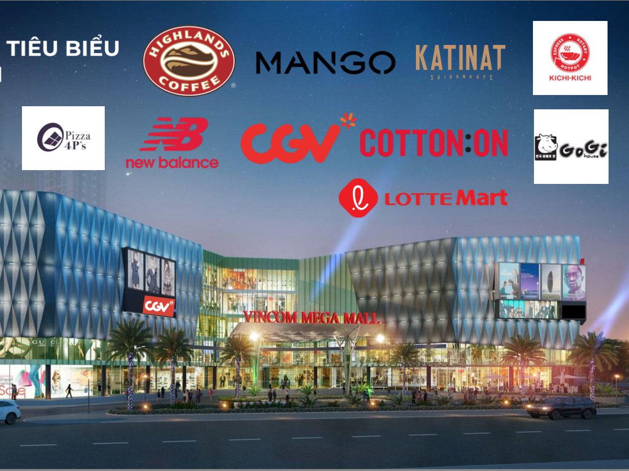
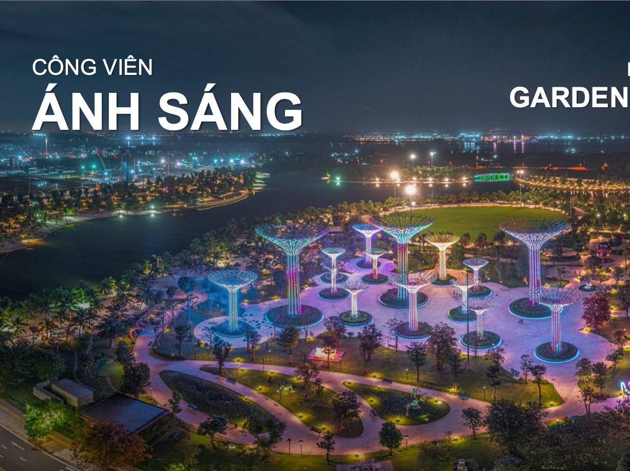
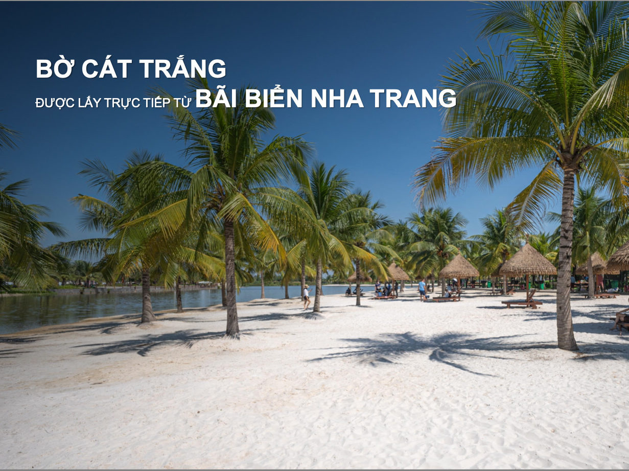
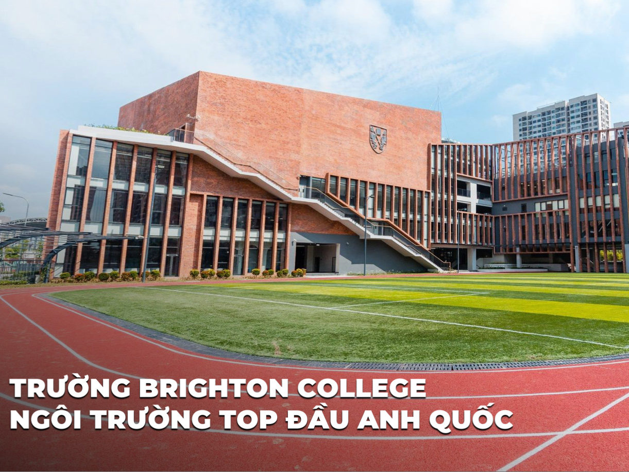
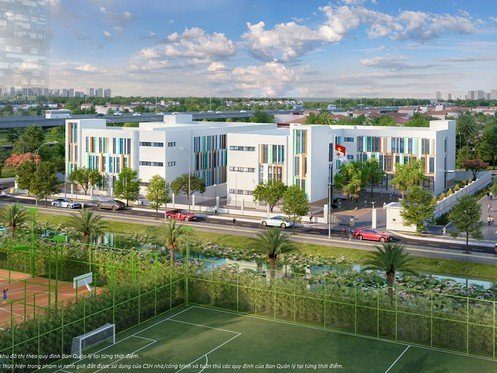

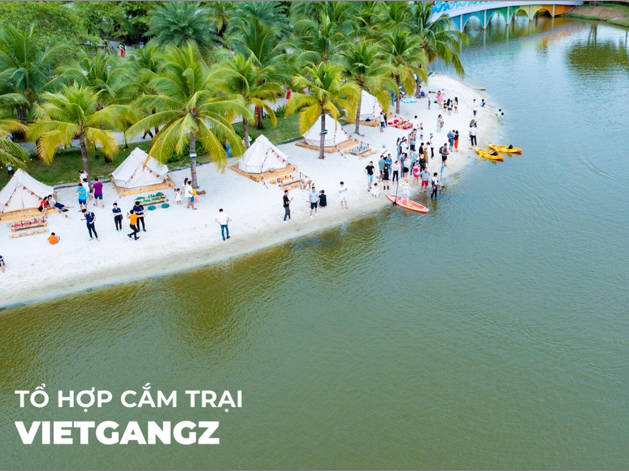
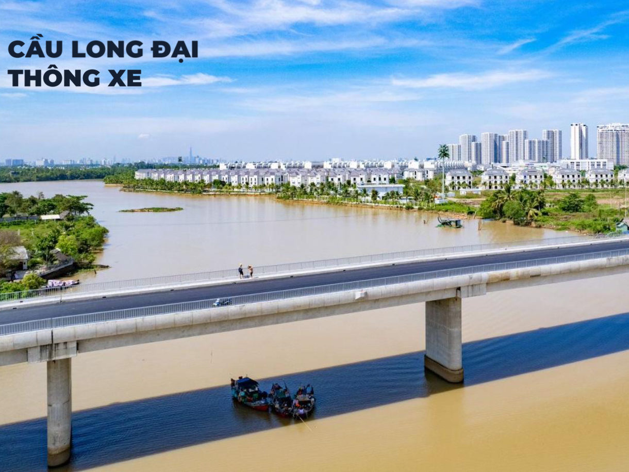
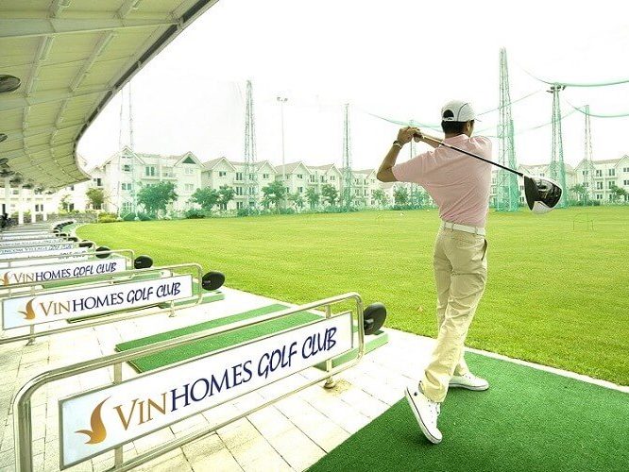
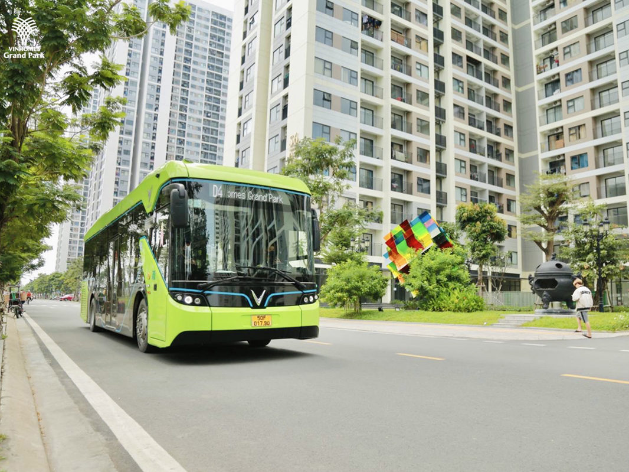
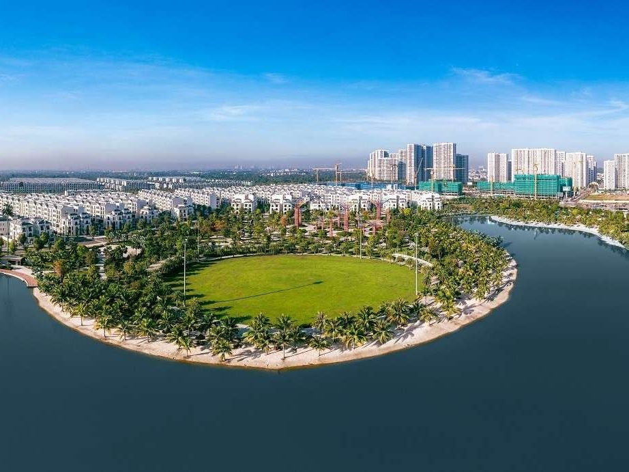
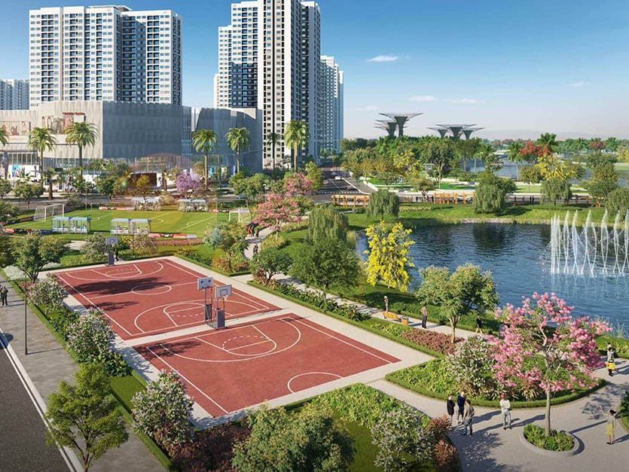
In addition to enjoying its exclusive amenities, residents of The Beverly also benefit from the shared facilities of the Vinhomes Grand Park urban complex, which include:
- A 36-hectare park: Providing an ideal environment for family picnics and relaxation.
- Education: A network of 24 educational land plots, including operational preschools, Vinschool, Brighton College (by August 2025).
- Healthcare: Vinmec International Hospital (2025) and potential future medical facilities.
- Sports: An extensive system of outdoor sports fields and gyms throughout the project.
- Transportation: Only 3km from the metro station, Vinbus electric shuttle service for residents to the city center and nearby areas (free of charge).
- Shopping: A network of Shophouses throughout the building, Vincom Mega Mall shopping and entertainment center with a variety of shopping options.
- Employment: Just 1km away from the high-tech zone, Vingroup’s iconic office tower provides opportunities for high-income employment.
- Transportation infrastructure: The arterial road of Ring Road 3 passing through the project (by 2026) directly connects to the Long Thanh – Dau Giay expressway, reducing travel time to District 1 to only 20 minutes and reaching Long Thanh International Airport in just 30 minutes. Opening a new direct connection road to the high-tech zone shortens the distance to only 1 km. A series of projects to expand the surrounding road network are underway (by 2025).
CONSTRUCTION UPDATES
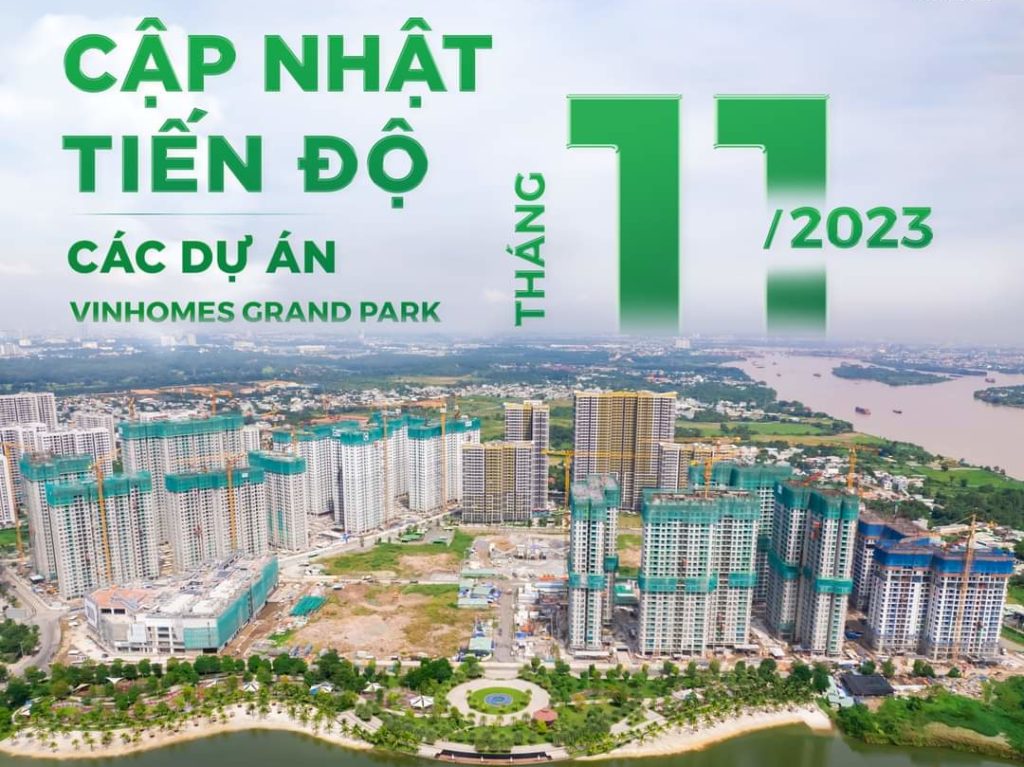
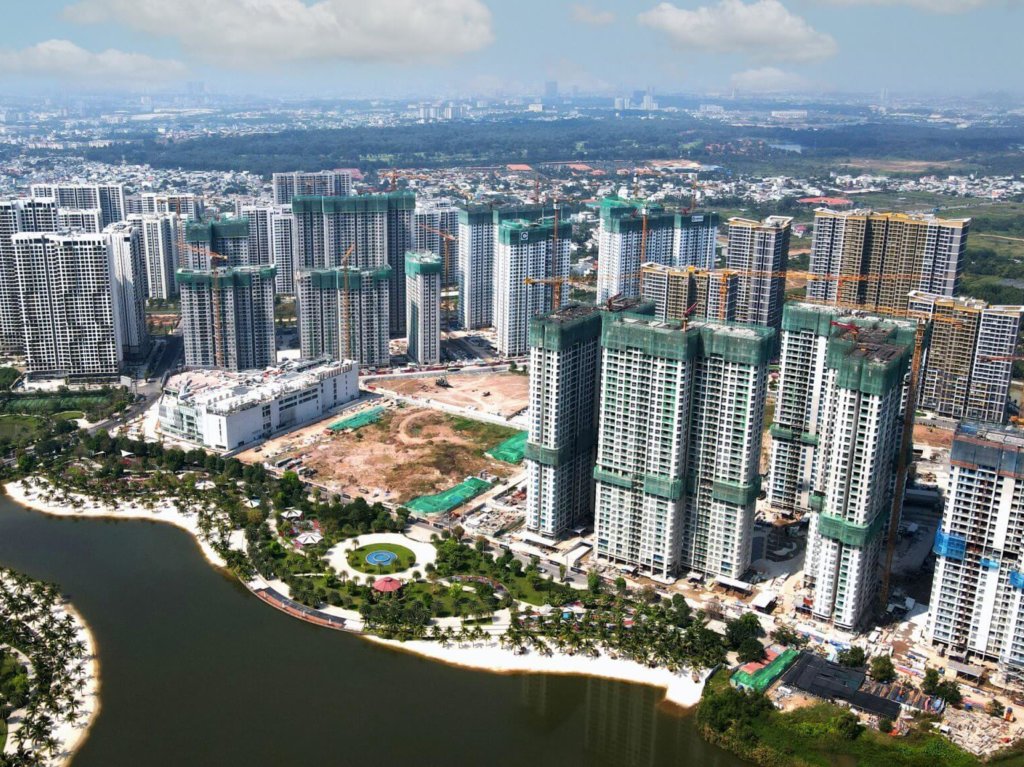
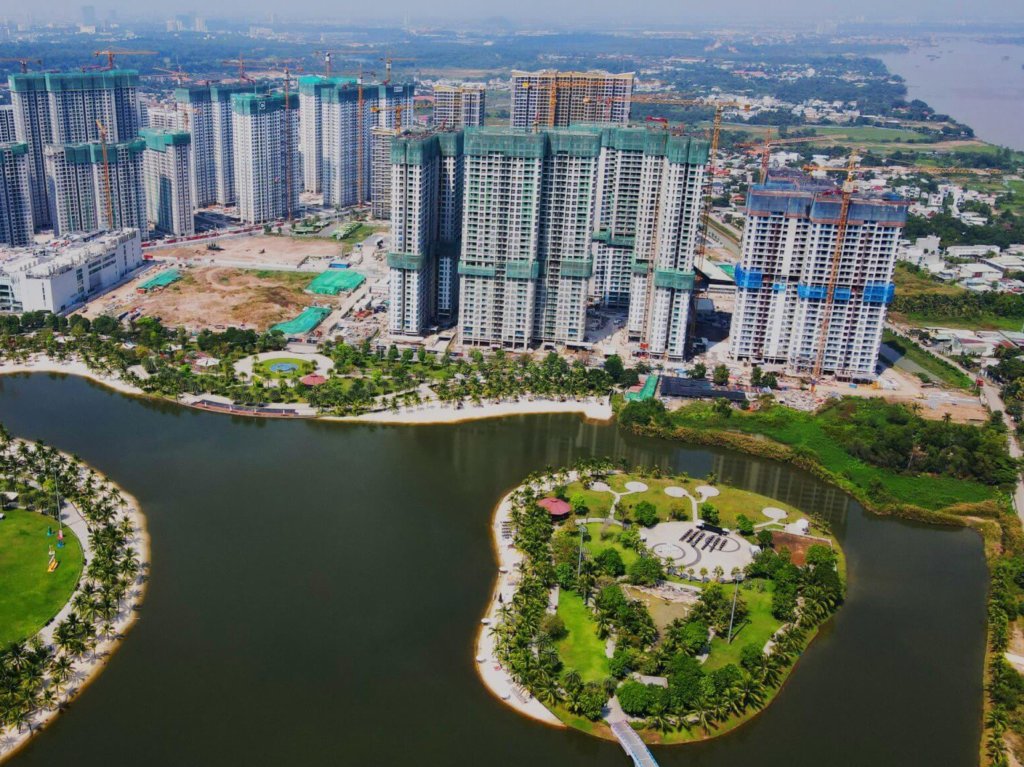
Construction progress for The Beverly as of September 2023 has reached the 25th floor. The expected handover is set for October 2024.
- Vincom Mega Mall is currently completing the glass façade, featuring a structure with 5 floors and 3 basement levels. The grand opening for shopping is scheduled for the first quarter of 2024.
- The Golden Eagle Square and Brighton College have officially broken ground. The square is expected to be operational in the first quarter of 2025, while Brighton College is set to admit students for its inaugural class in August 2025.
- The groundbreaking ceremony for the 45-story tower, The Iconic, and Vinmec International Hospital has taken place. Both are anticipated to be operational after the year 2025.
FLOOR PLAN DESIGN
(The Resort)
Amenities' Distribution
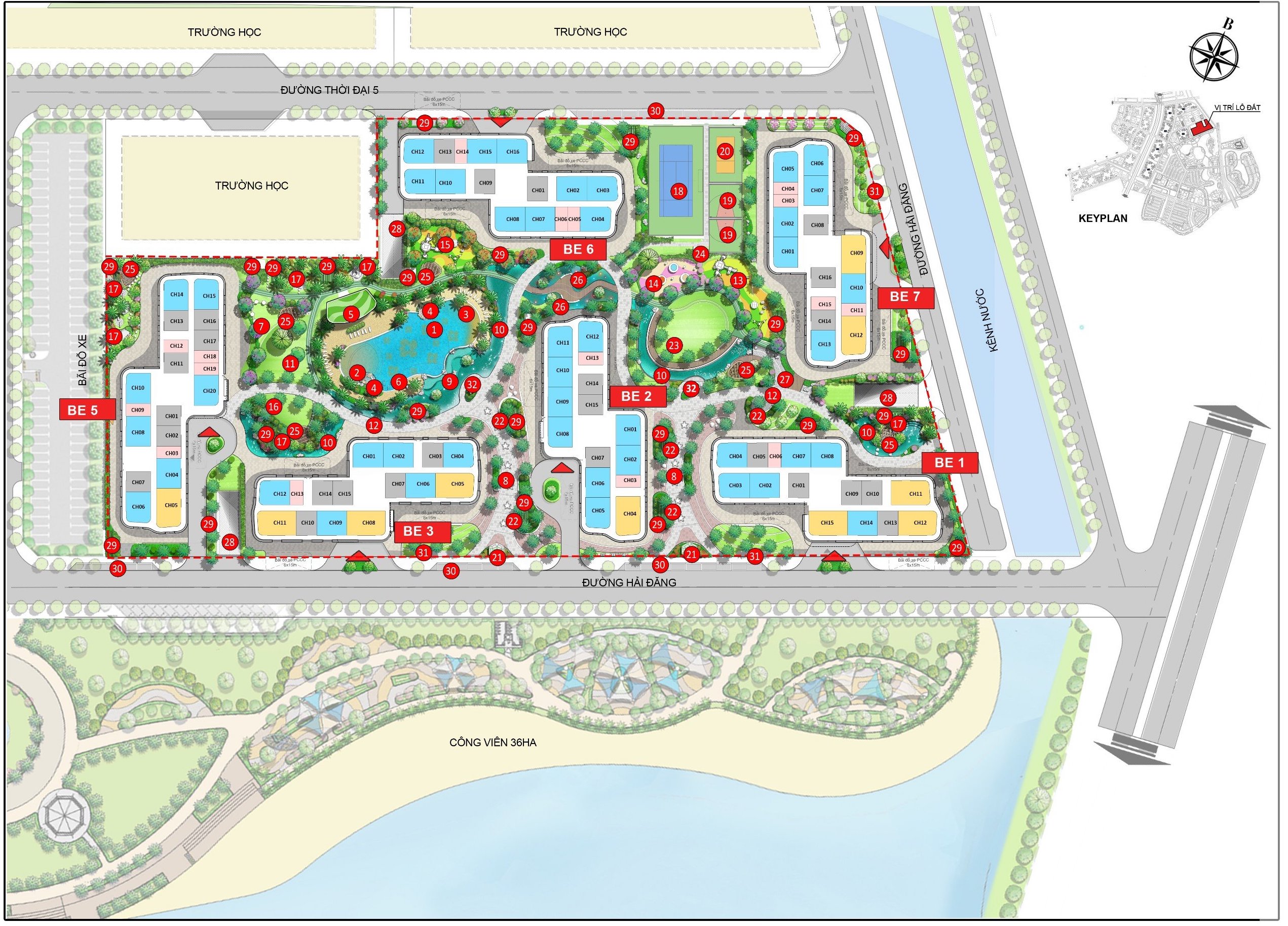
UNIT LAYOUT
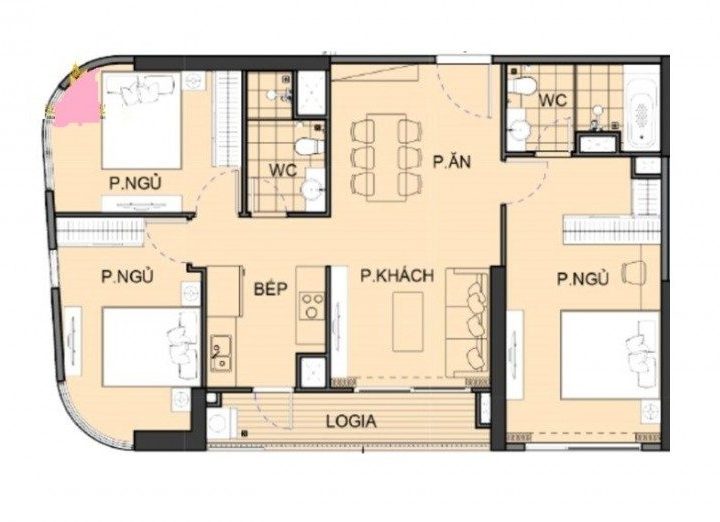
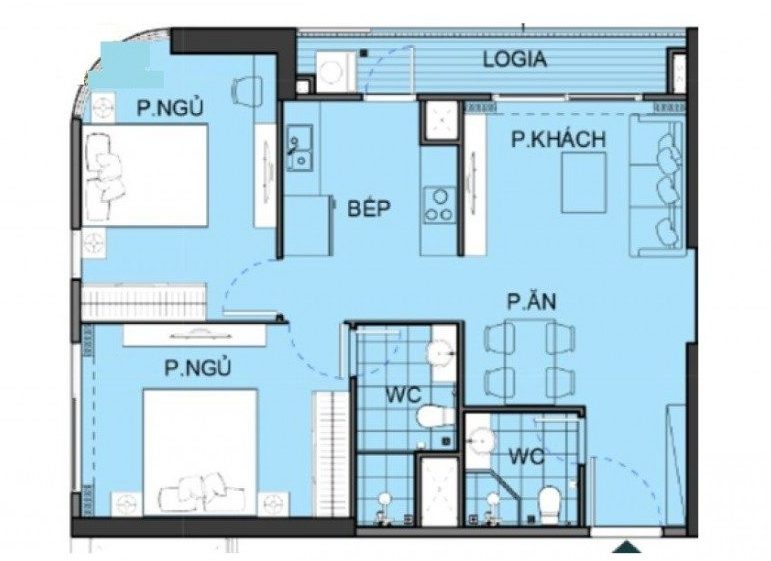
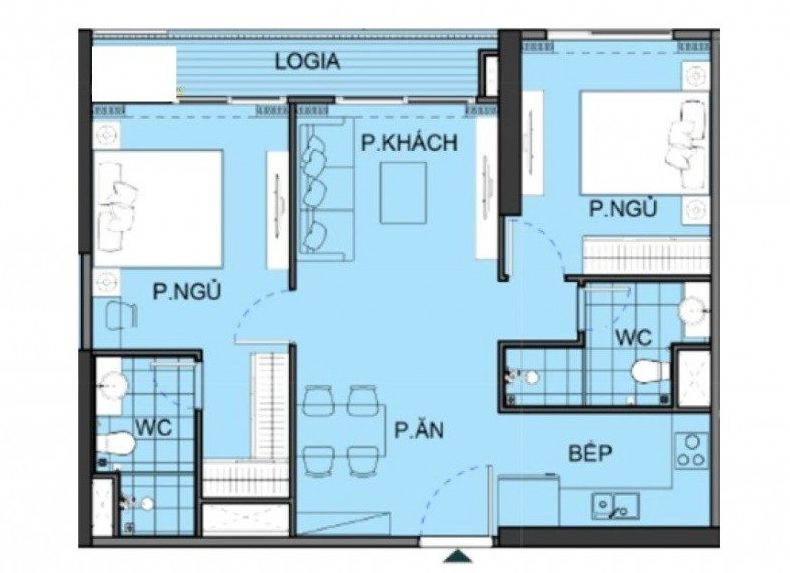
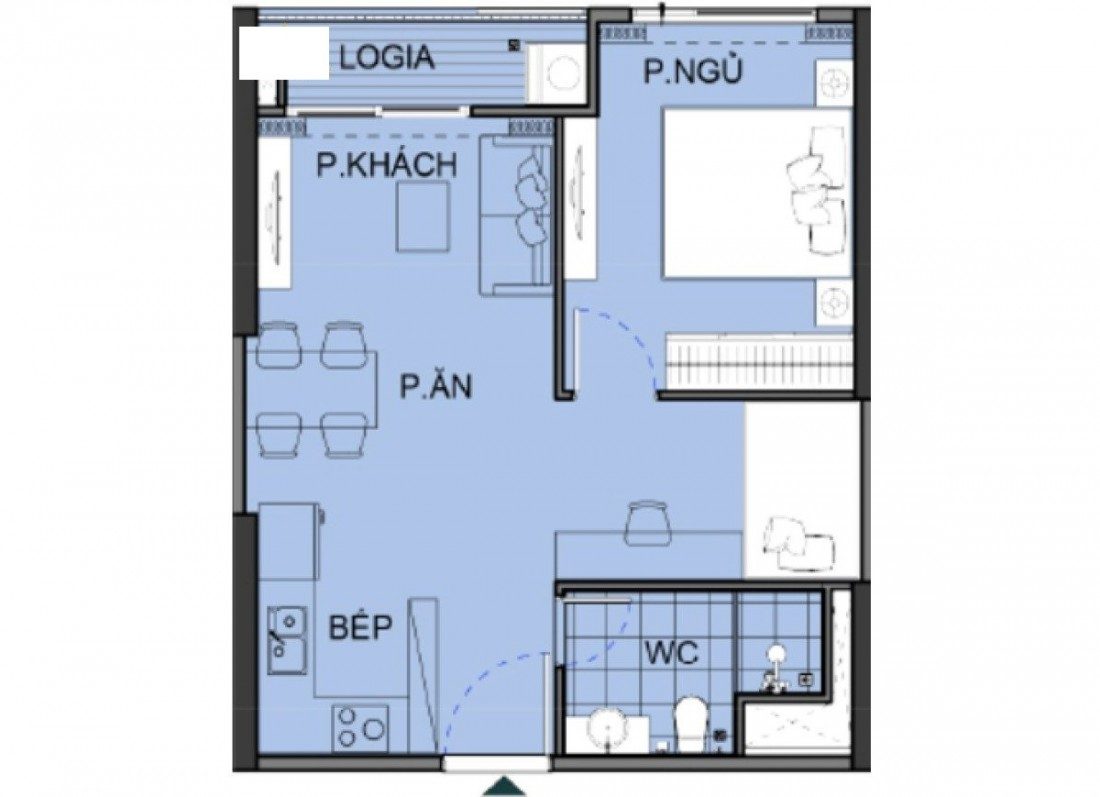
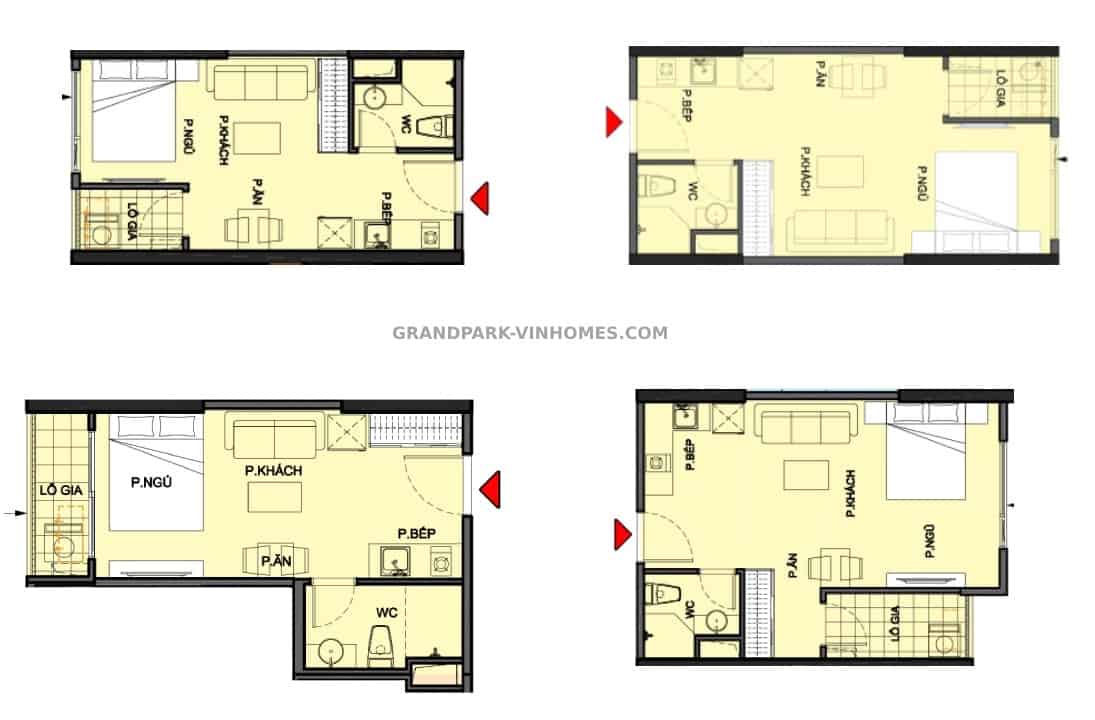
The Beverly floor plan is extremely spacious and private, with a very limited number of apartments and a high elevator density, providing immediate mobility for residents. The apartments come in various sizes and types as follows:
- 3-bedroom apartment size 100sqm, price start from $290,000 USD
- Regular 2-bedroom apartment size 78sqm, price start from $167,000 USD
- Corner 2-bedroom apartment size 80sqm, price start from $186,000 USD
- 1-bedroom plus (+) apartment size 55sqm, price start from $120,000 USD
- Studio size 30-35sqm, price start from $100,000 USD
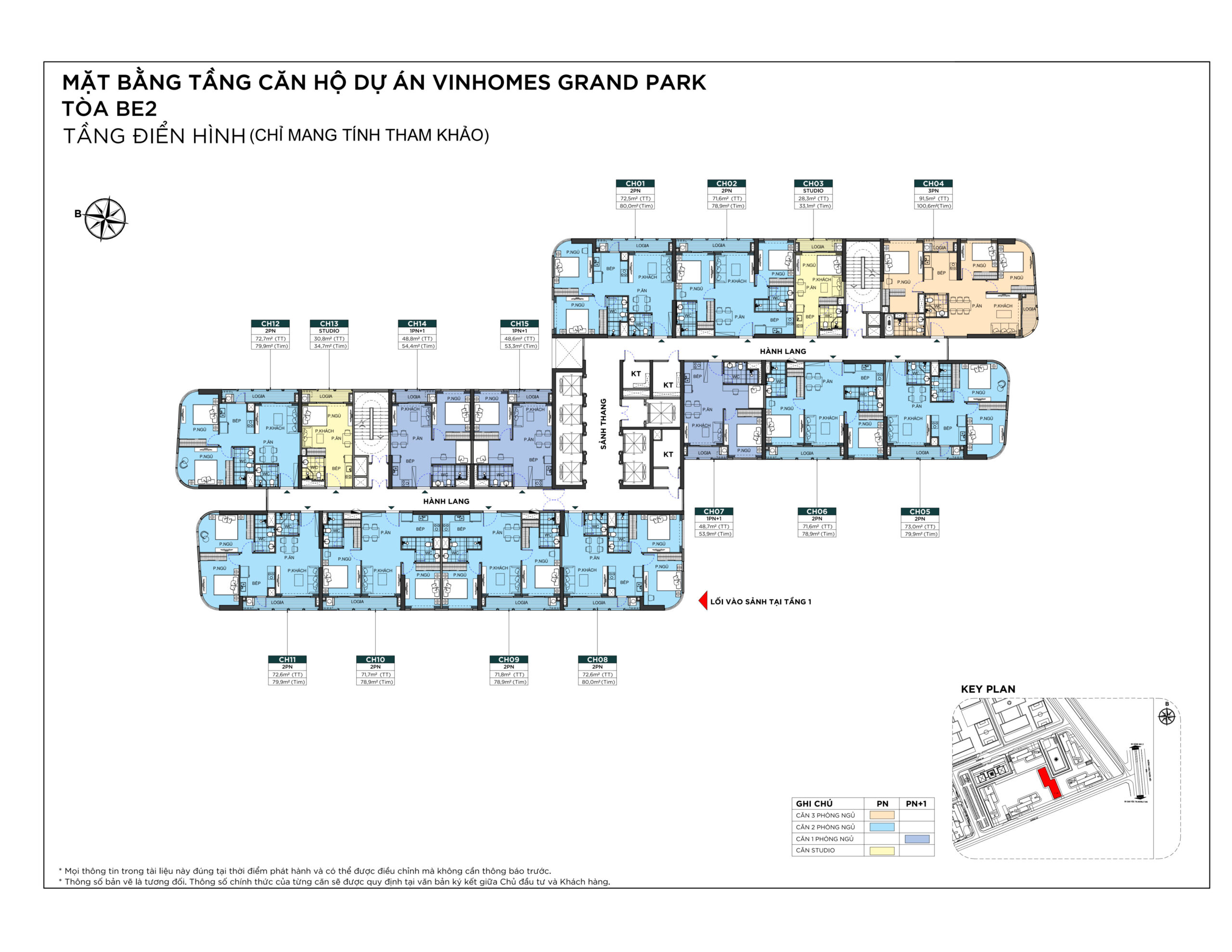
INTERIOR HANDOVER STANDARDS
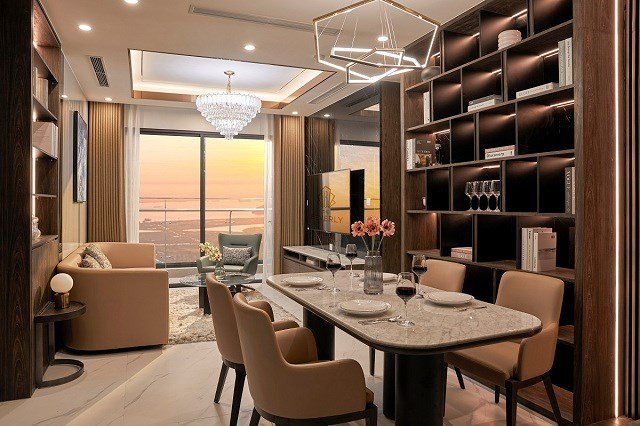
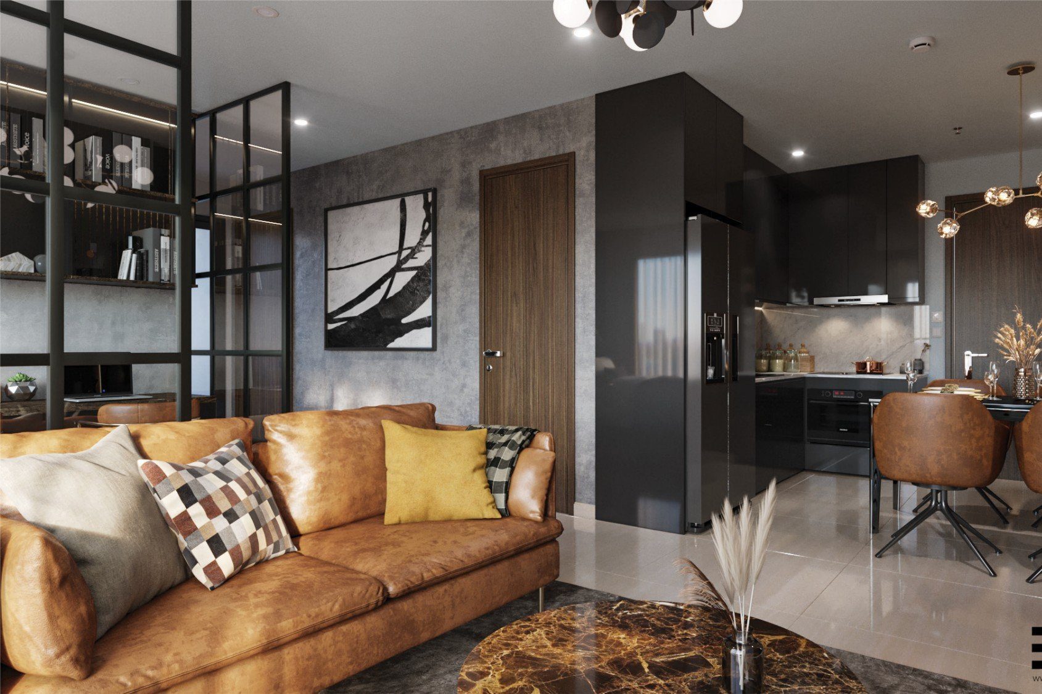
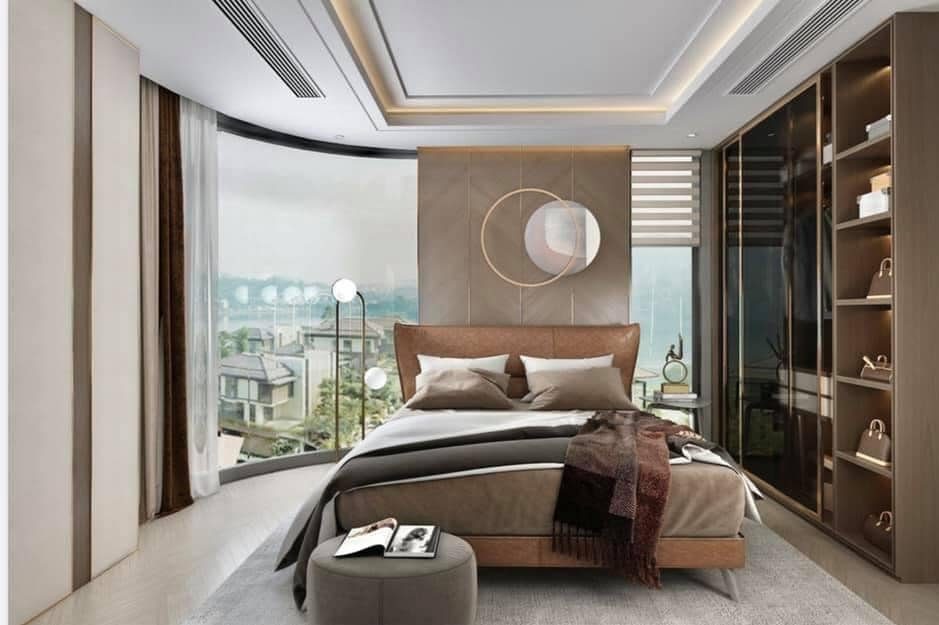
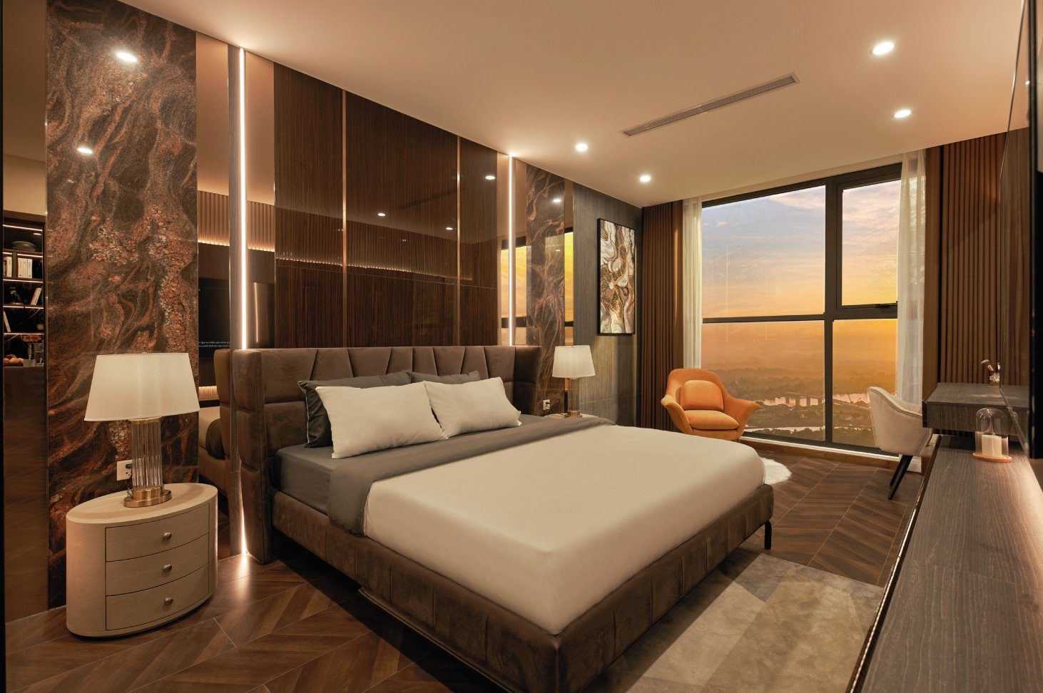
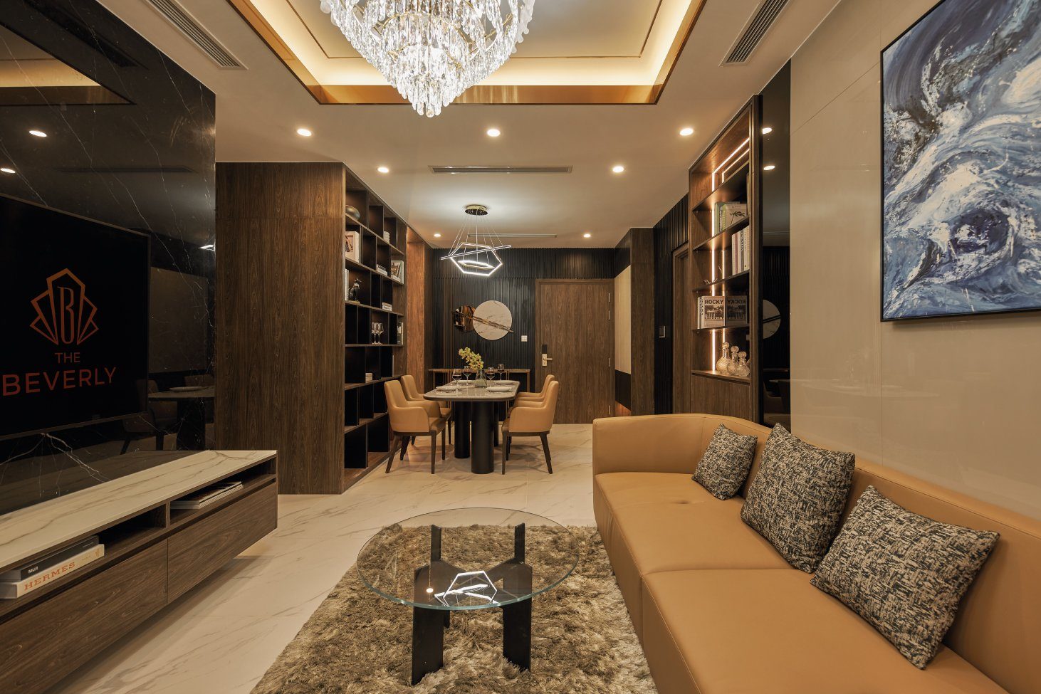
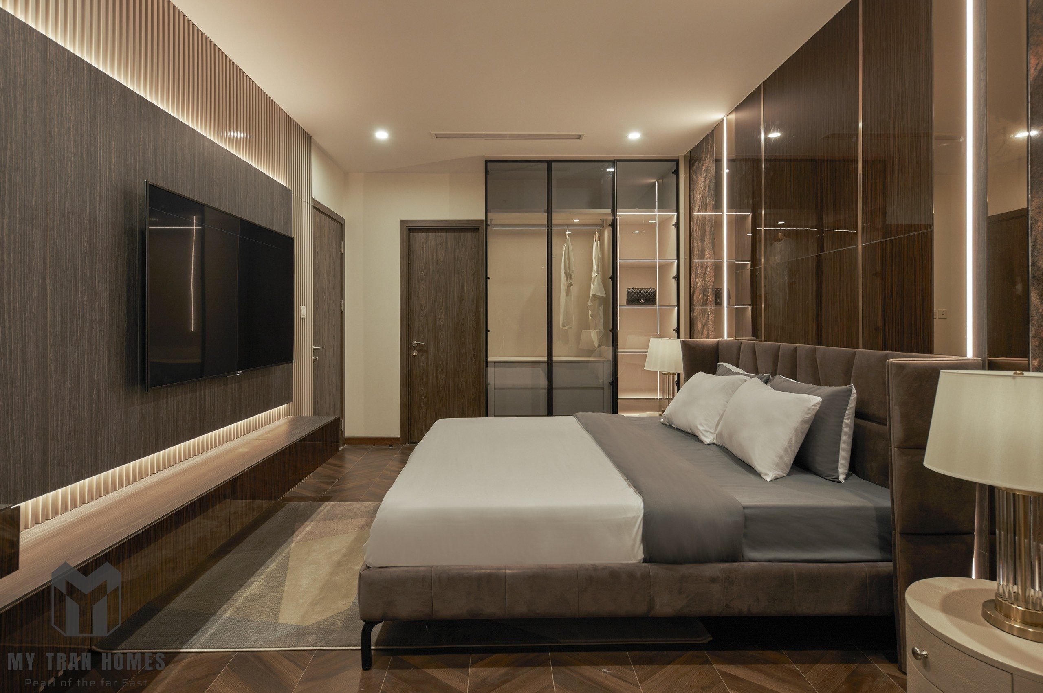
The Beverly offers the highest-quality handover standards among all the precincts of Vinhomes Grand Park. In addition to the building’s structural materials and 5-star standard common areas, The Beverly apartments are equipped with exceptionally impressive interior features, including high-end plaster ceilings, a concealed ceiling air conditioning system throughout the entire apartment, impressive floor-to-ceiling height, marble and premium wooden flooring in the bedrooms, and a high-end Low-e glass system that covers the entire apartment from ceiling to floor, maximizing the view.
Furthermore, depending on the sales policy at a given time, there may be additional incentives for a premium full-furnished handover.
SALE POLICIES
The attractive sales policy is exclusively reserved for a limited basket of 99 units and includes the following benefits:
- Complimentary high-end furniture package valued at up to $13,500.
- 5 years of free management fees.
- 5 years of complimentary electric taxi transportation through GSM Taxi (equivalent to $3,500).
- 5 years of free medical check-ups and treatment at Vinmec (equivalent to $5,000).
- Rental guarantee of $1,000 per month (applicable to 2-bedroom units).
- 8.5% discount directly deducted from the selling price (applicable to customers not using bank loans).
- Deferred payment option within 1 year.
