EATON PARK
WHY “EATON PARK"
Eaton Park, developed by Gamuda Land, is an upscale international complex located on Mai Chi Tho Avenue. Spanning 3.76 hectares, it features six 29 to 39-story luxury residential towers, providing a total of 2000 high-end apartments. Situated near Rach Chiec National Sports Complex and Global City, the project offers top-notch amenities and easy access to major transportation routes, including highways and the metro system.
EATON PARK - OVERVIEW
- Project Overview:
- Project Name: EATON PARK
- Project Location: Mai Chi Tho Street, An Phu Ward, Thu Duc City, Ho Chi Minh City
- Investor: Tam Luc Real Estate Joint Stock Company
- Project Development : Gamuda Land
- Project Scale: 3.76 hectares, including 6 Towers ( 2 Blocks)
- Floor height: 29-39 floors + 2 basements
- Number of Apartments: 2,000 units
- Corridor width : 1,7m / Lift lobby width: 2,1m
- Apartment size: 1-bedroom (50-55sqm) , 2-bedroom (75-80 sqm), 3-bedroom (105 sqm), Penthouse (215 sqm)
- Number of Apartments per Floor: 10 units/floor – 6 elevators
- Groundbreaking: Q4/2023
- Handover expectation: Q3/2027
- Architectural Design Consultant: Ag Ingo
- Landscape Design Consultant: Lj group
- Interior Design Consultant: Ong&Ong
- Ownership Type: Vietnamese citizens – Permanent; Foreigners – 50 years
Apartment Configurations:
Building Block 1: 4 residential towers (2nd open sale)
- Shophouses (floors 1 & 2): 15 units
- Tower A1: 38 floors, 338 apartments (10 units/foor), ceiling hight: 3,5m
- Tower A2: 29 floors, 276 apartments (11 units/floor), ceiling hight: 3,25m
- Tower A3: 29 floors, 347 apartments (10 units/floor), ceiling hight: 3,5m
- Tower A4: 39 floors, 347 apartments (10 units/floor), ceiling hight: 3,5m
Building Block 2: 2 residential towers (1st open sale)
- Shophouses (floors 1 & 2):: 5 units
- Tower A5: 39 floors, 346 apartments (10 units/floor), ceiling hight: 3,5m
- Tower A6: 37 floors, 326 apartment (10 units/floor), ceiling hight: 3,5m
ACTUAL VIEW AT EATON PARK
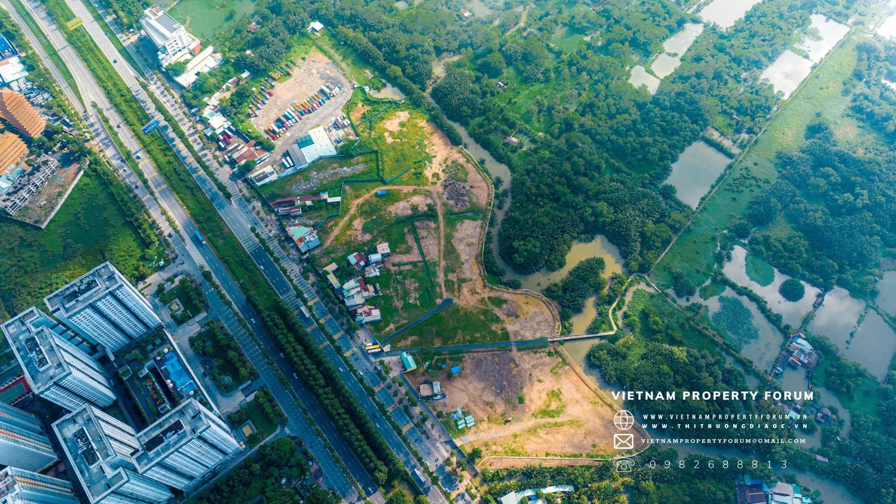
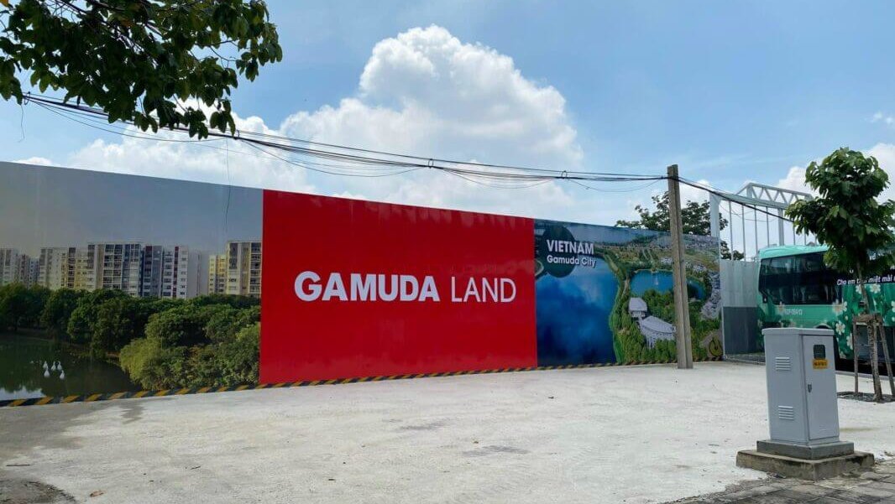
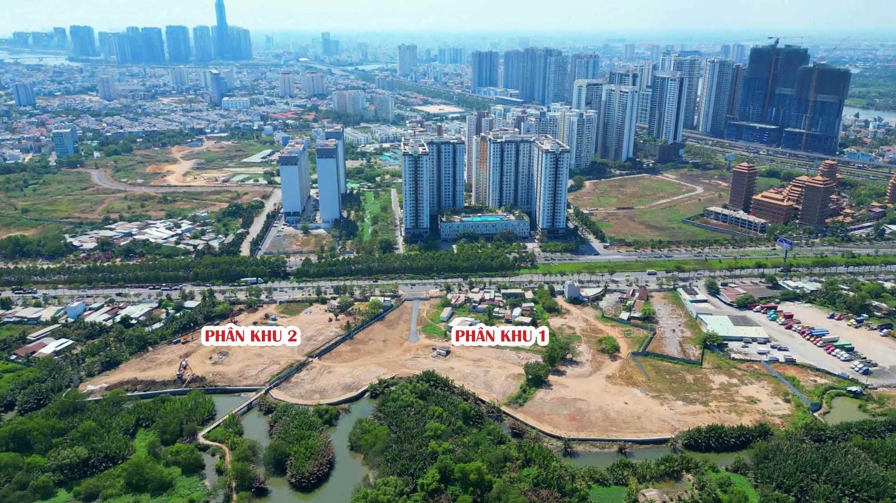
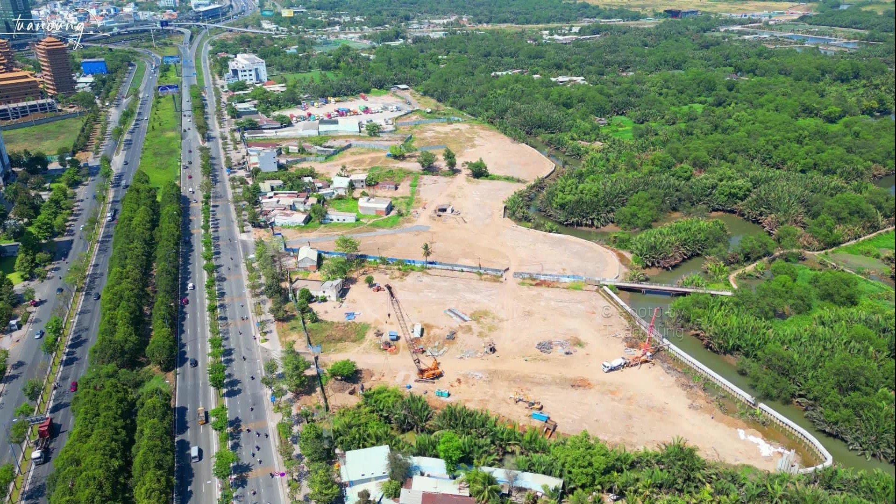
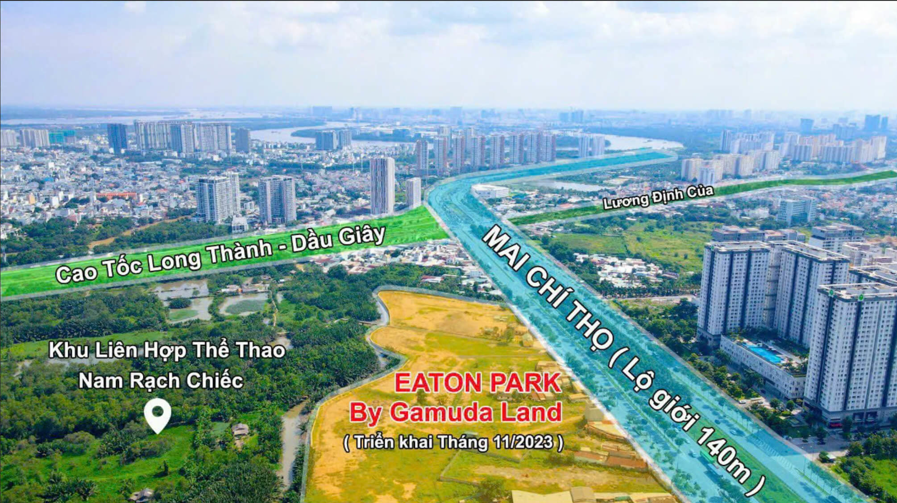
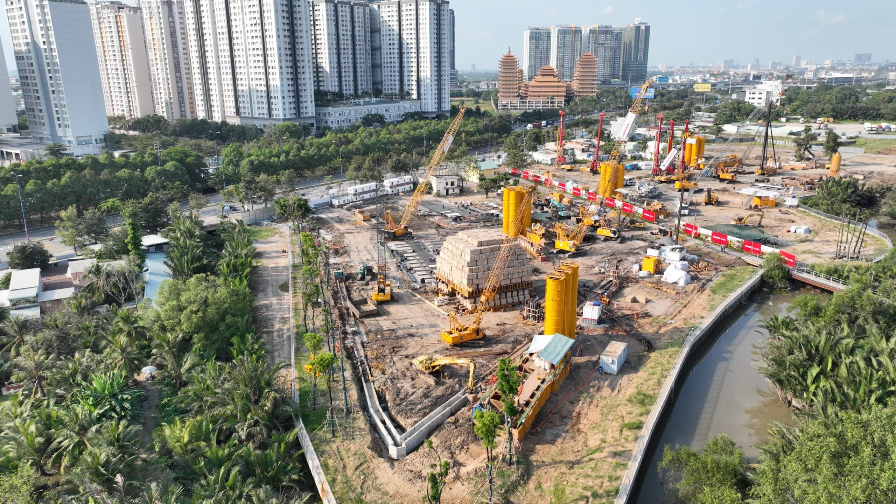
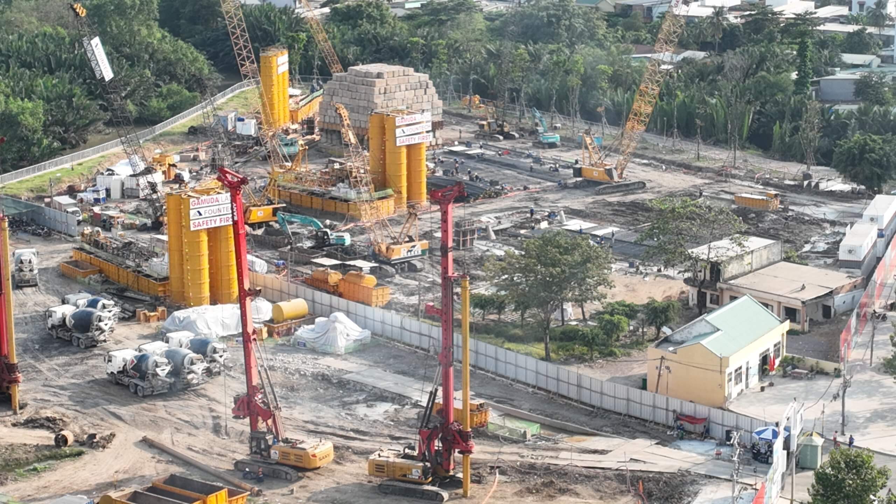
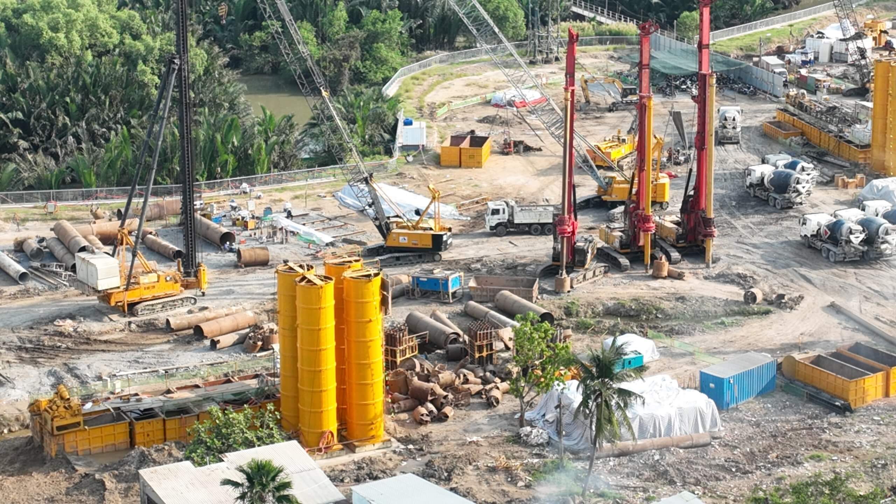
Eaton Park possesses the advantage of being situated on a land parcel with dual road frontage and surrounded by two riverbanks, right at the bustling gateway of Thu Duc City. The project’s location is adjacent to two road fronts as follows:
The main entrance faces Mai Chi Tho Street.
To the North: Adjacent to the entrance road of the National Sports Complex Rach Chiec
To the East and South: Adjacent to Ba Dat canal.
DESIGN & FACILITIES
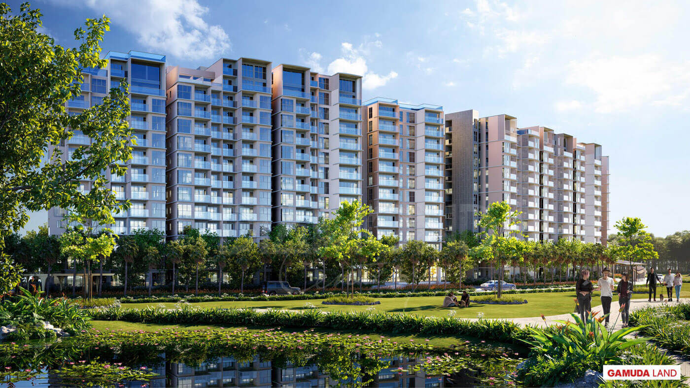
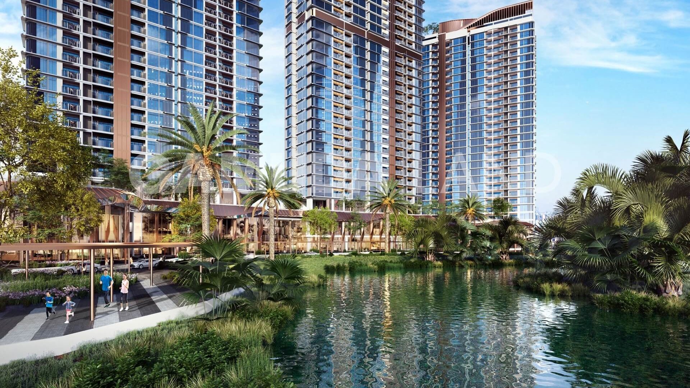
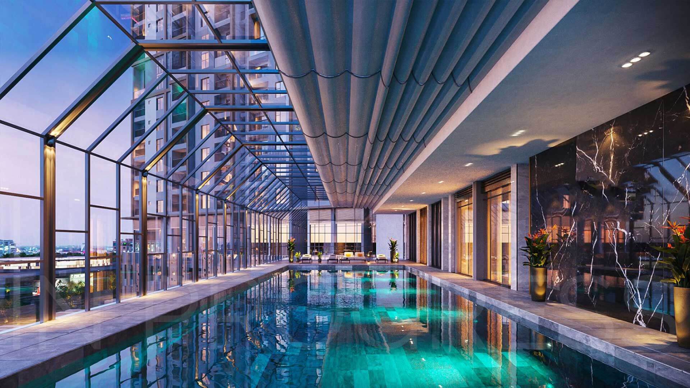
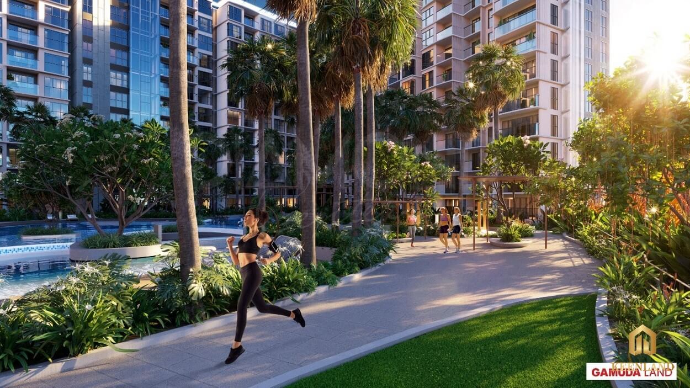
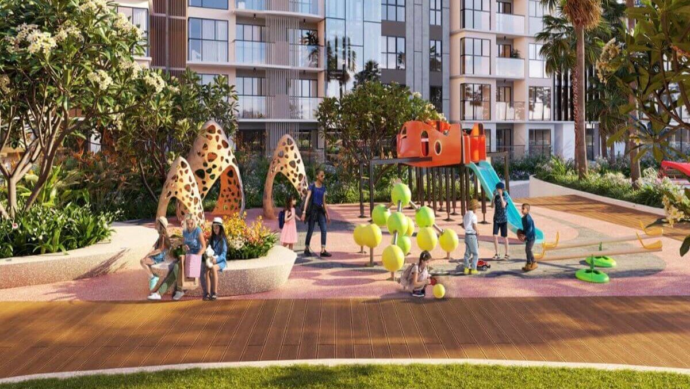
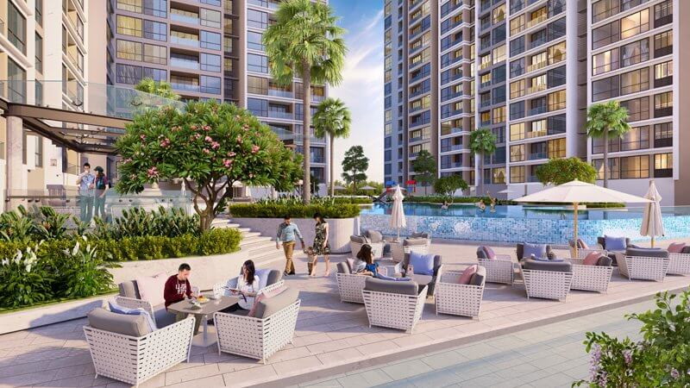
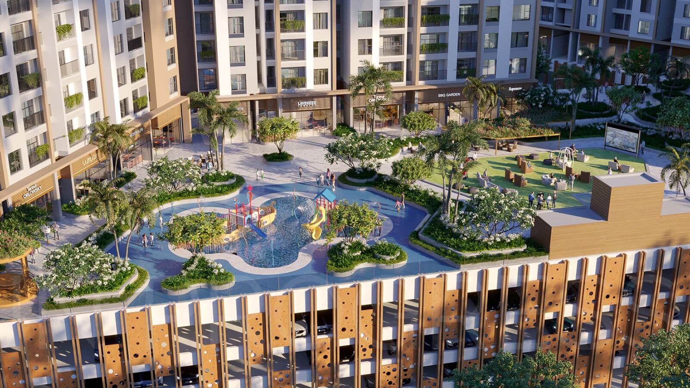
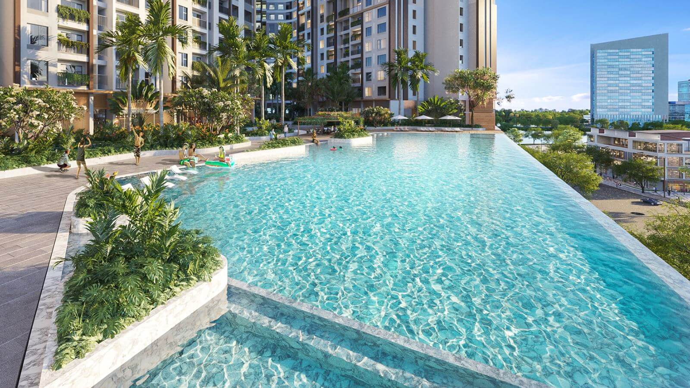
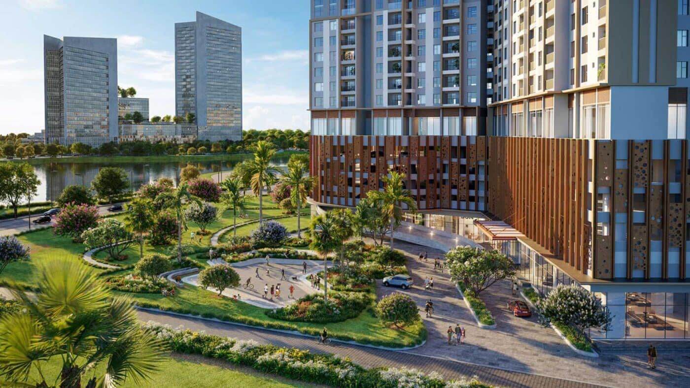
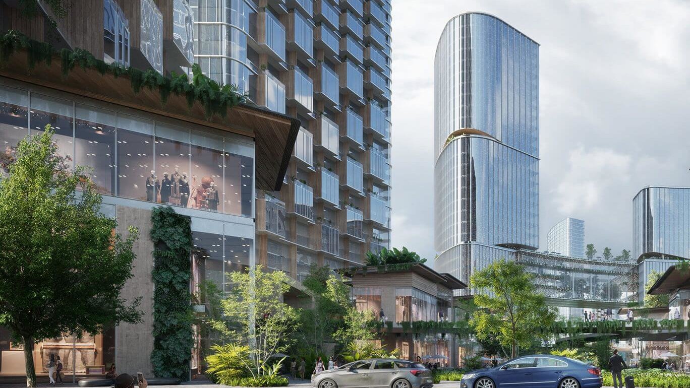
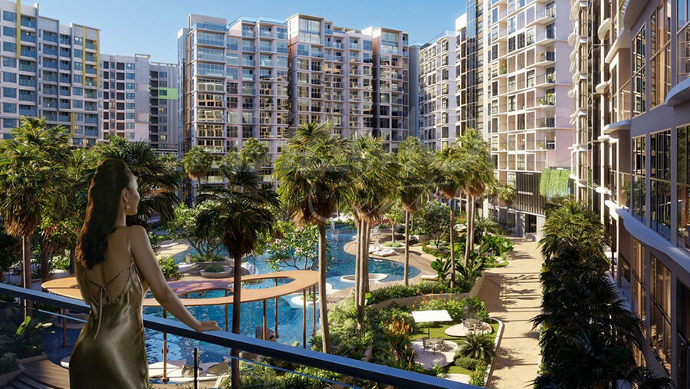
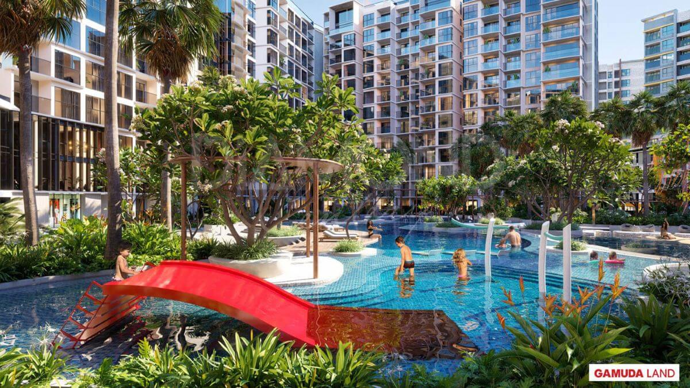
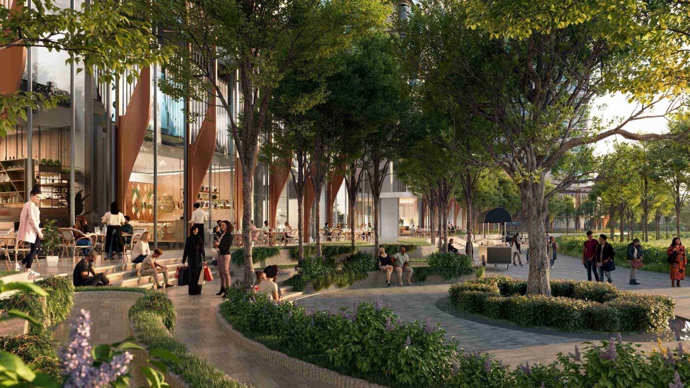
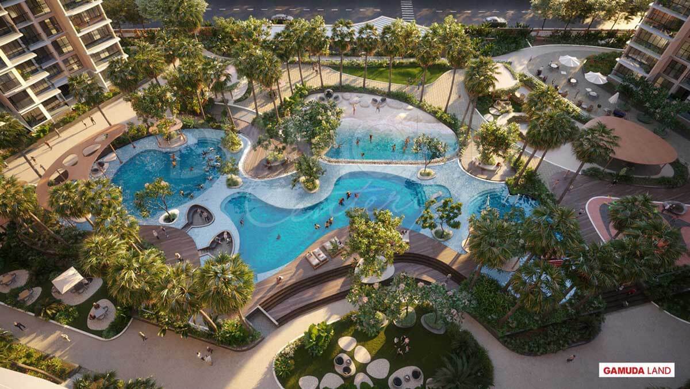
Eaton Park by Gamuda Land is a modern masterpiece, creating the most prestigious living environment with a 5-star quality internal amenities system. Residents will enjoy a comfortable space surrounded by green parks and riverside jogging trails.
- Highlighted amenities include a children’s play area, Gym Center, spa services, strict security, Club House, gymnasium, karaoke, jogging path along the pool, swimming pool, water play area for children, BBQ by the pool, sauna, indoor children’s playroom, multi-sport court, tennis court, park, restaurants, shophouses, supermarkets, Yoga studio, and a learning hall.
AMENITIES DISTRIBUTION

FLOOR PLAN ( TOWER A5)

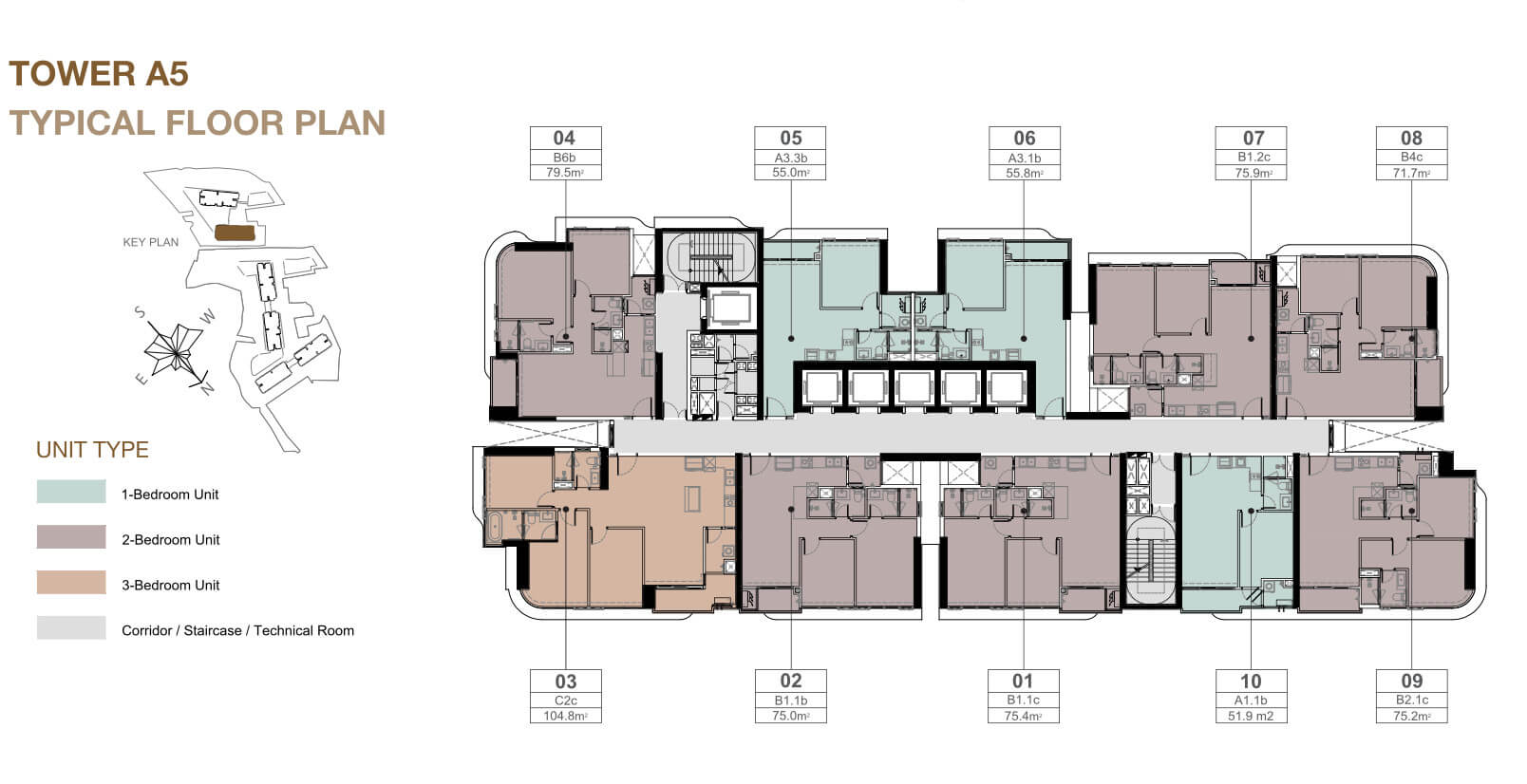
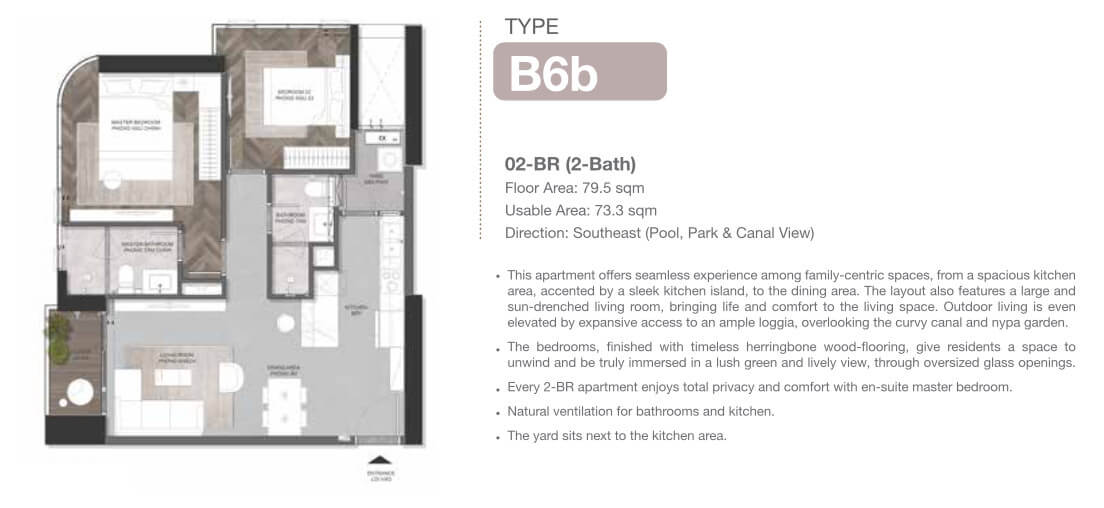
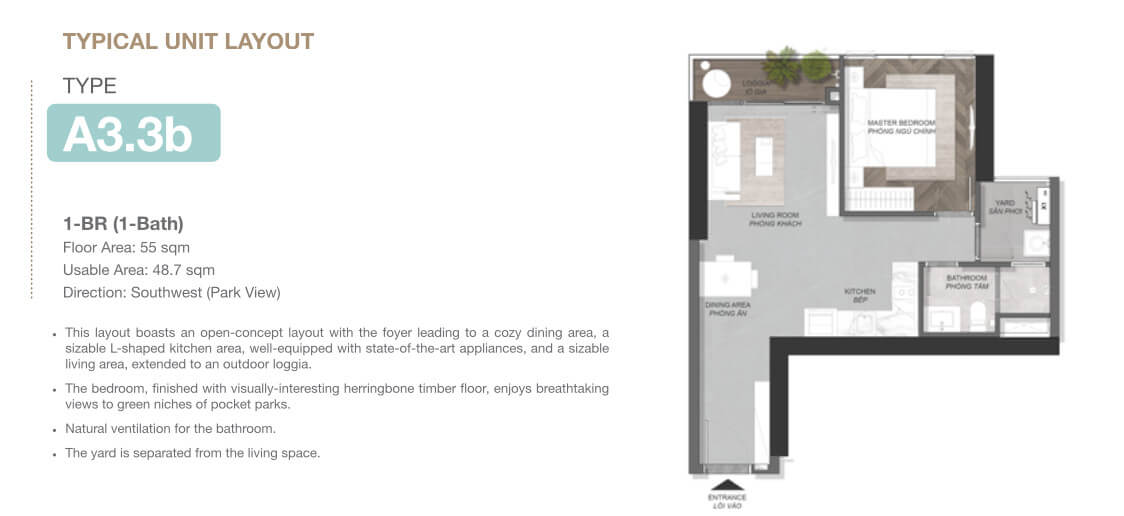
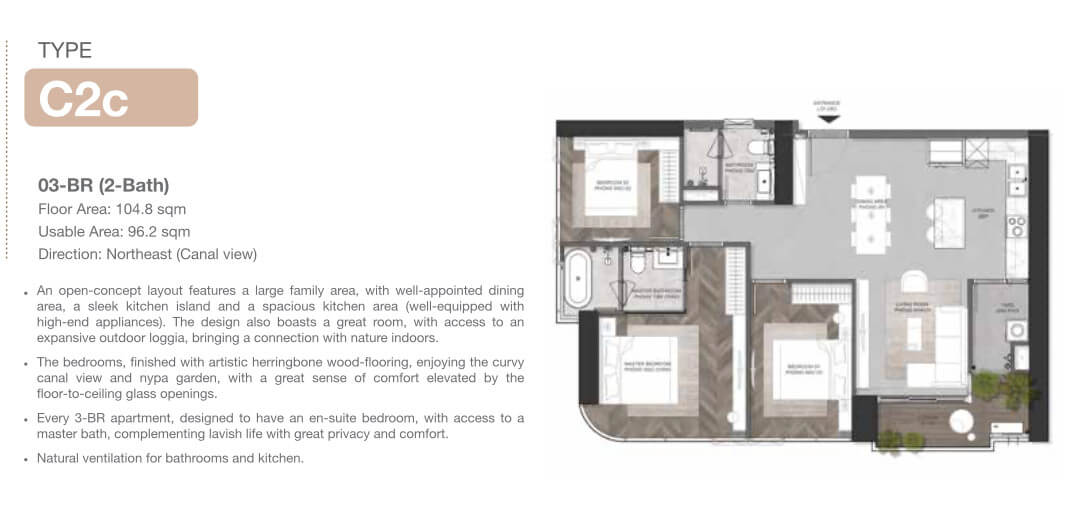
FLOOR PLAN ( TOWER A6)

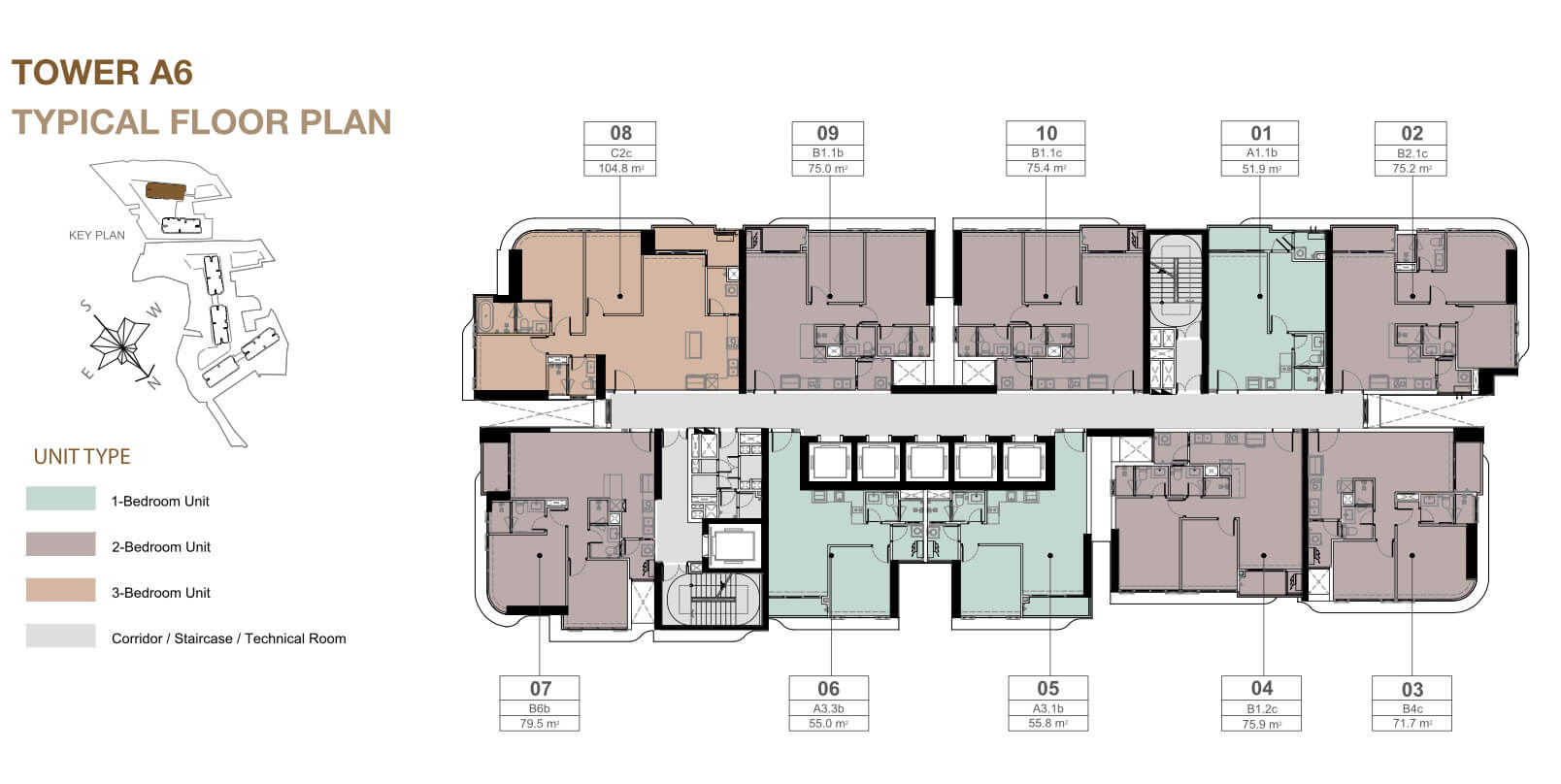
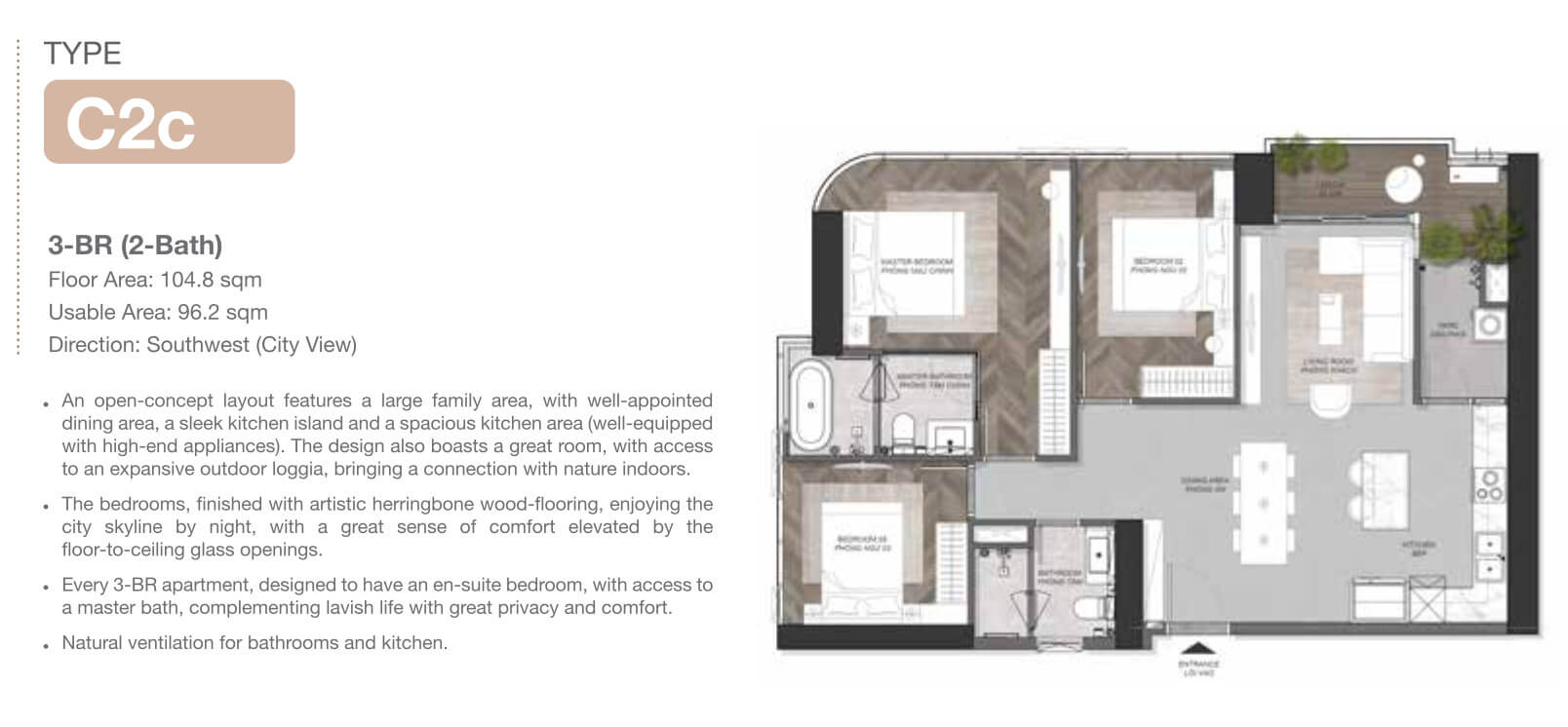
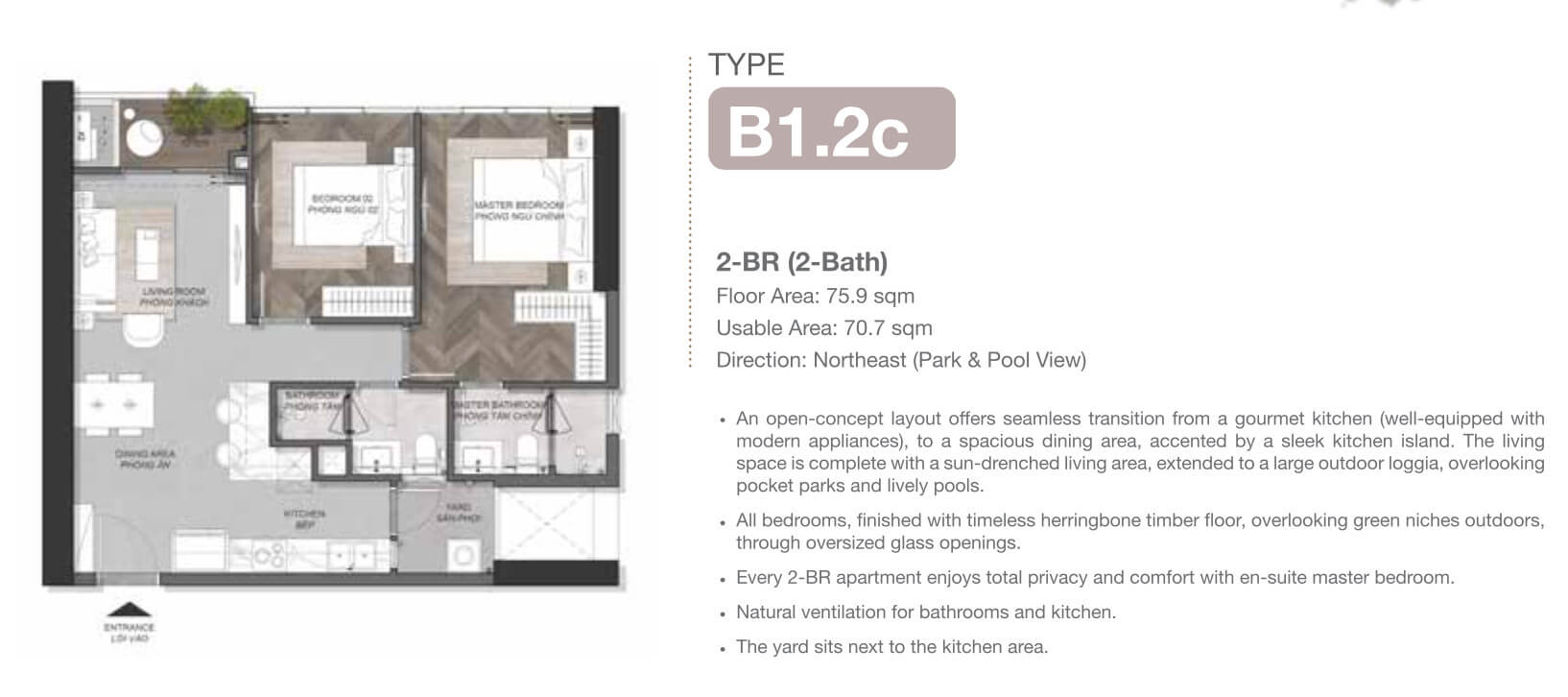
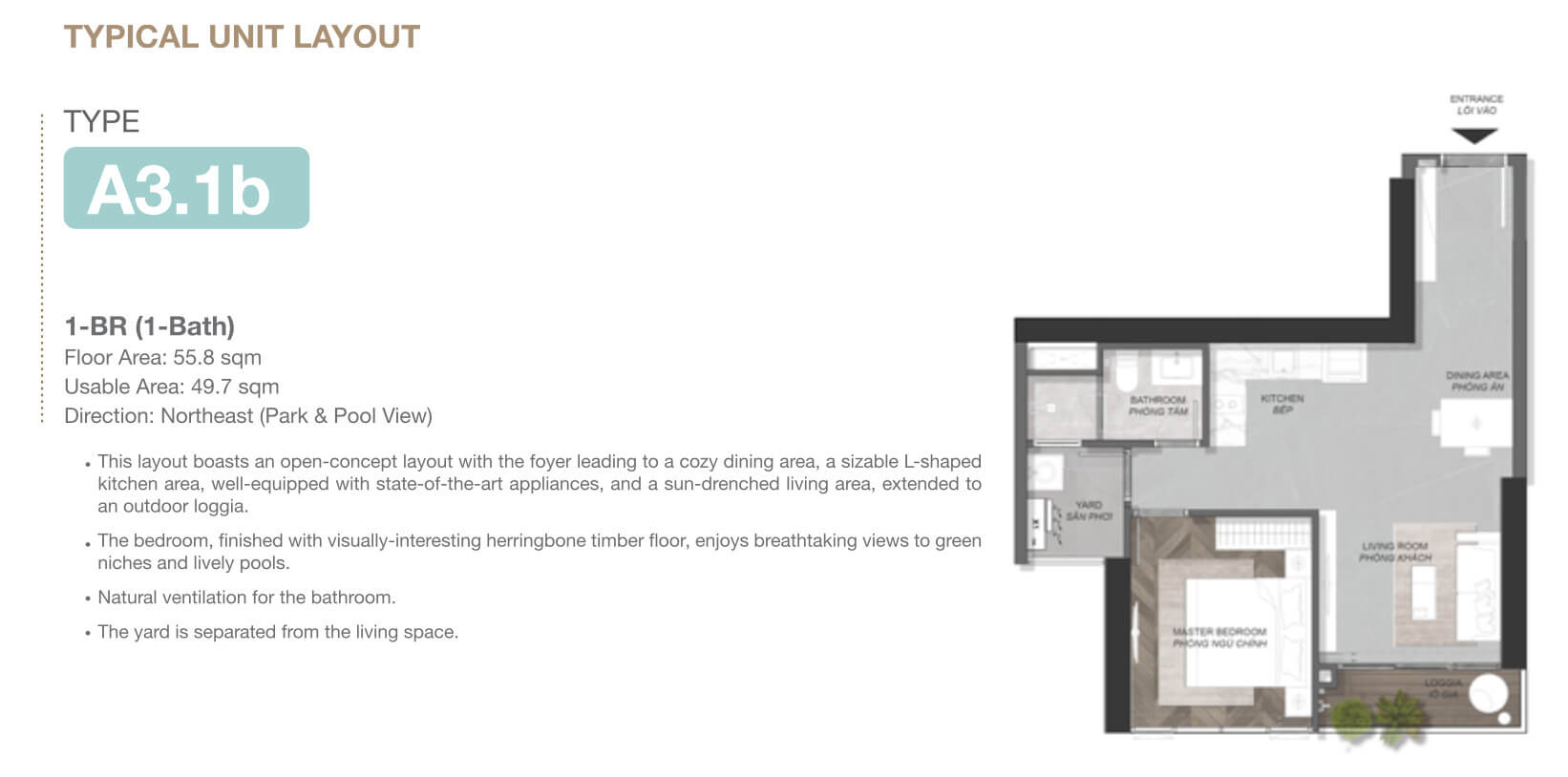
SALE POLICIES
Timeline as follows:
The first phase of sales is scheduled for January 2024 with 200 units in Towers A5 and A6.
- Estimated price: $5,000 per square meter. (1Br starts from 6B dong ~ 250,000$ , 2Br starts from 8B dong ~ 330,000$, 3Br starts from 500,000$)
- Payment schedule: Official details not yet disclosed, but expected to be favorable, with the possibility of extended installment payments ranging from 2-5 years.
- Foreign ownership is allowed (account for 5% of the total)
- Contact us to reserve your spot now.



